Hablamos Español
"*" indicates required fields
closed sale

closed sale

closed sale
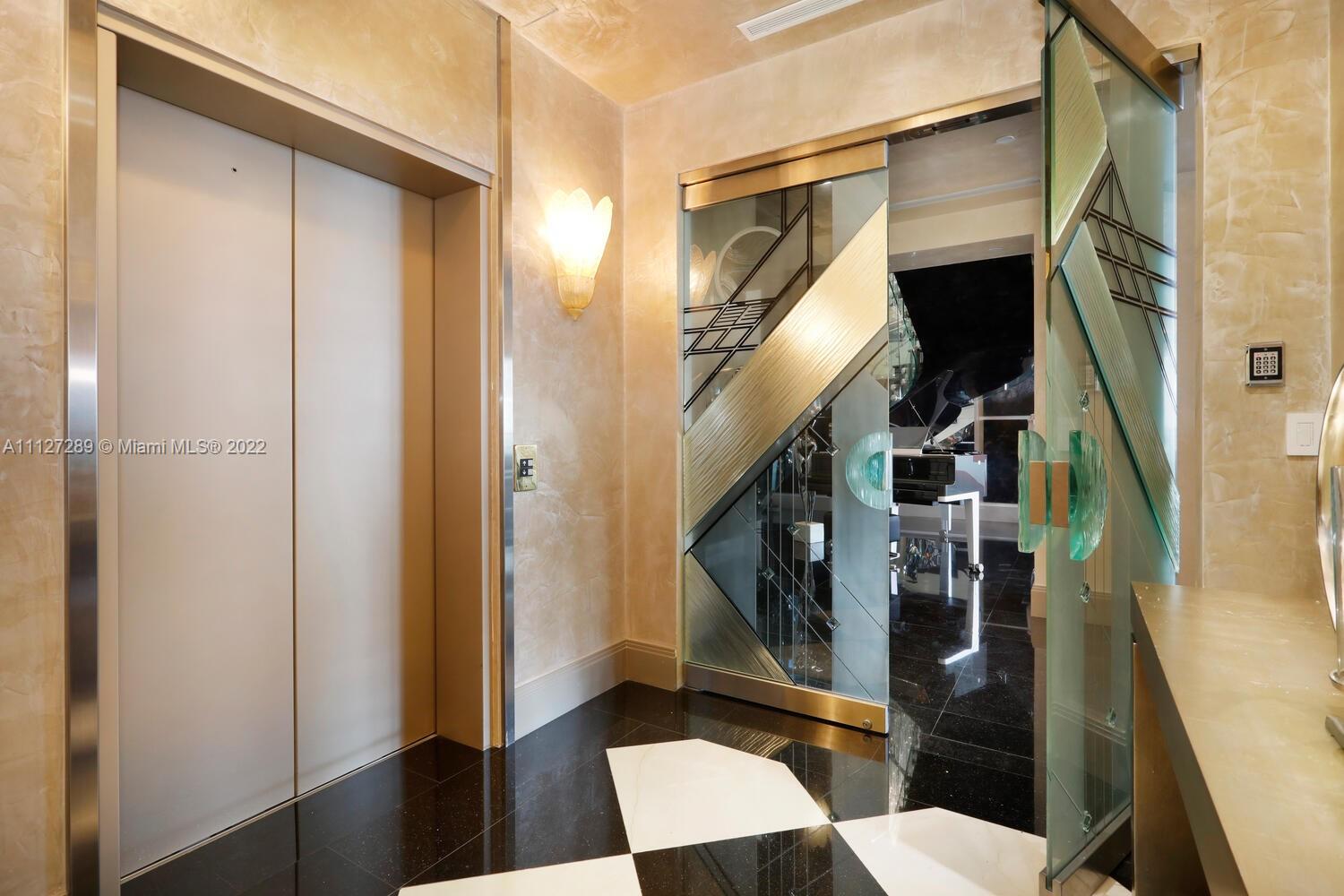
closed sale
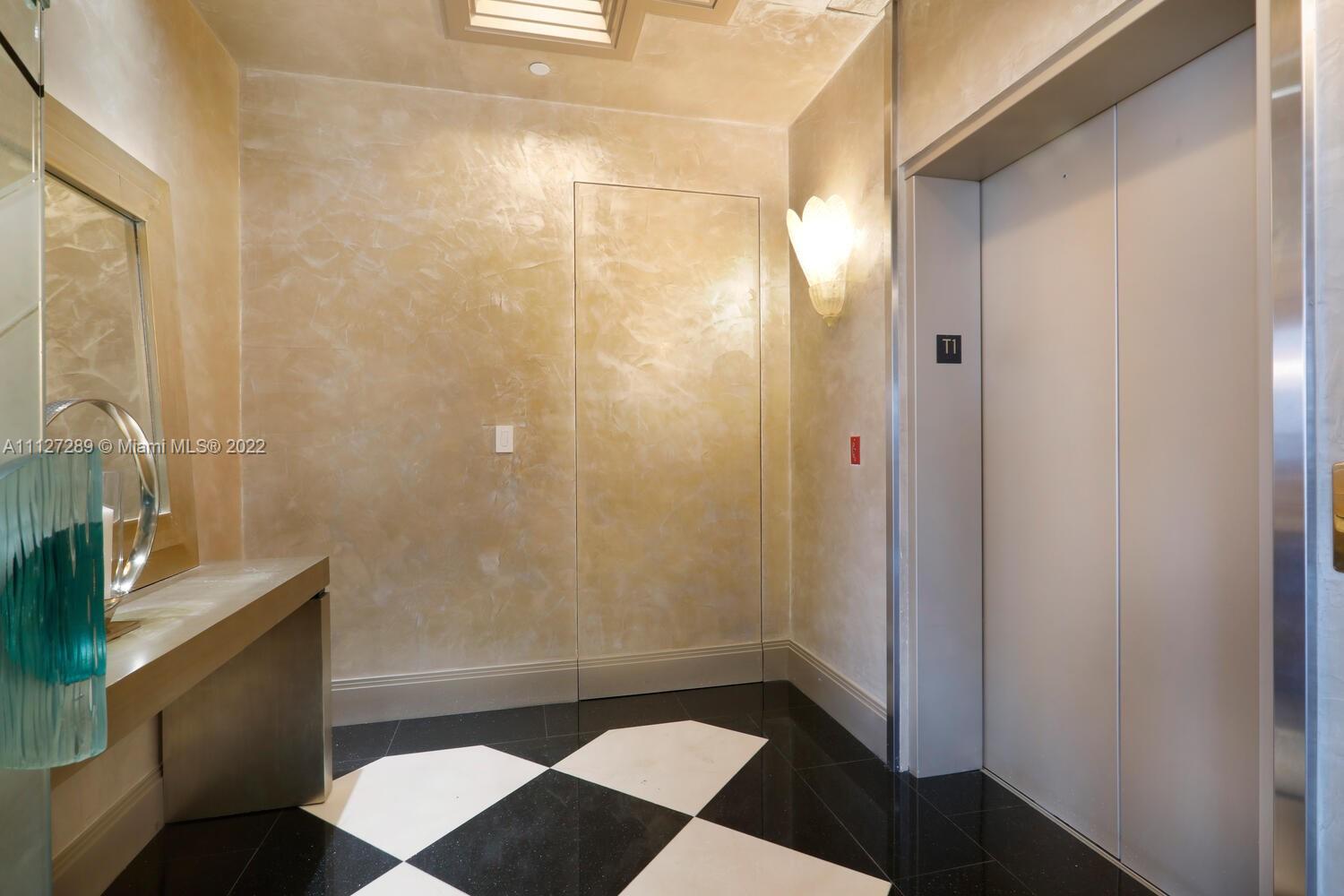
closed sale
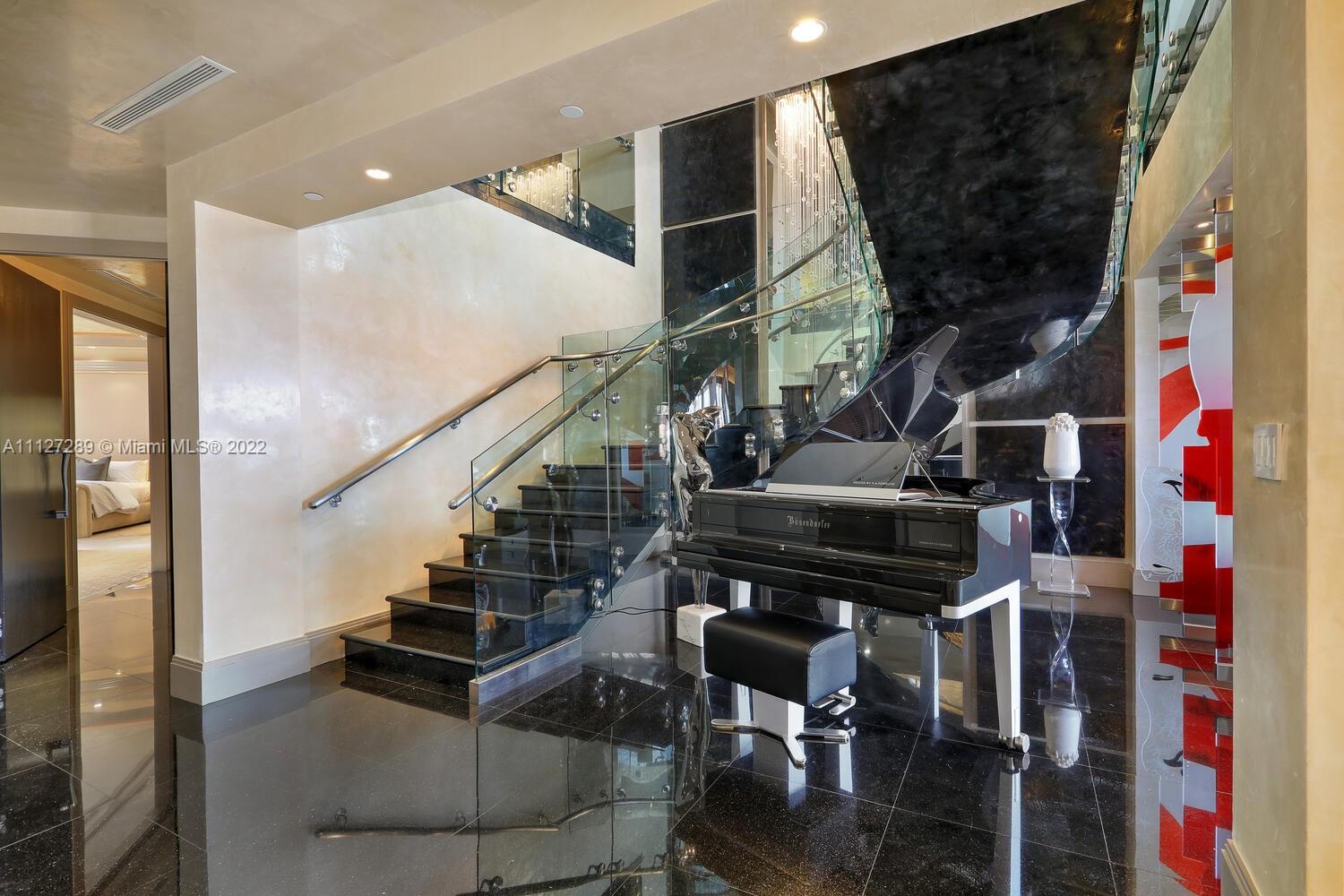
closed sale

closed sale

closed sale

closed sale
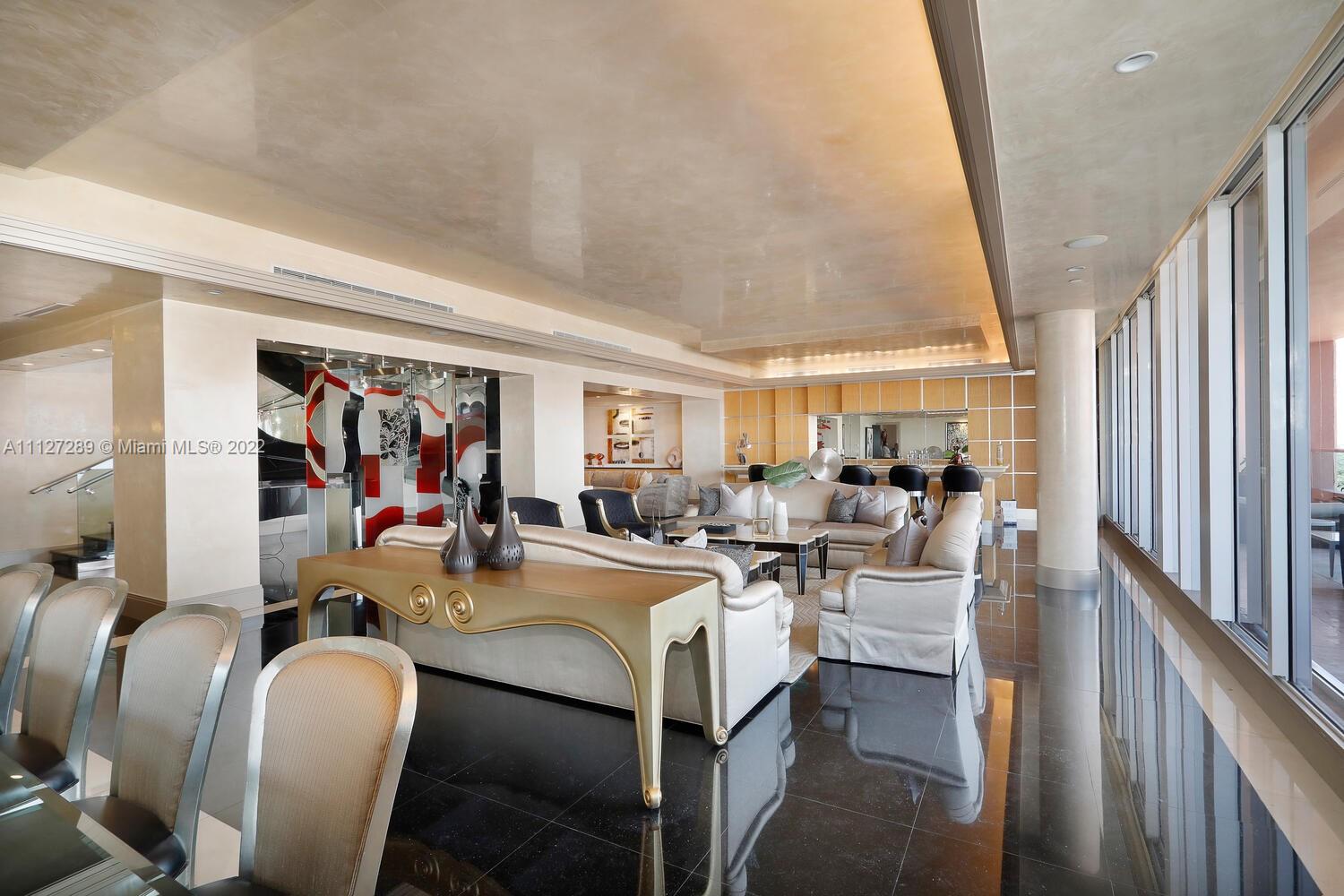
closed sale
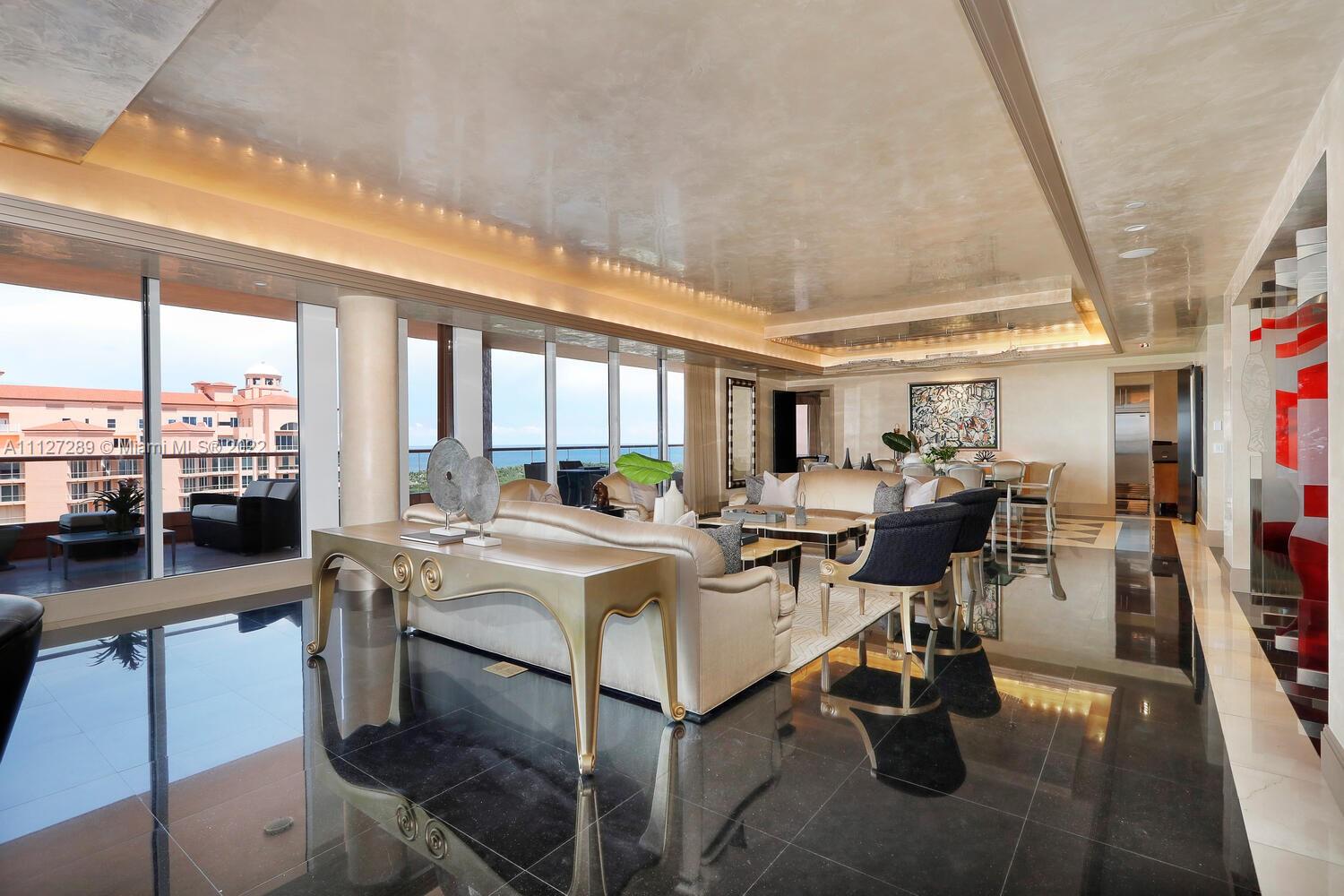
closed sale
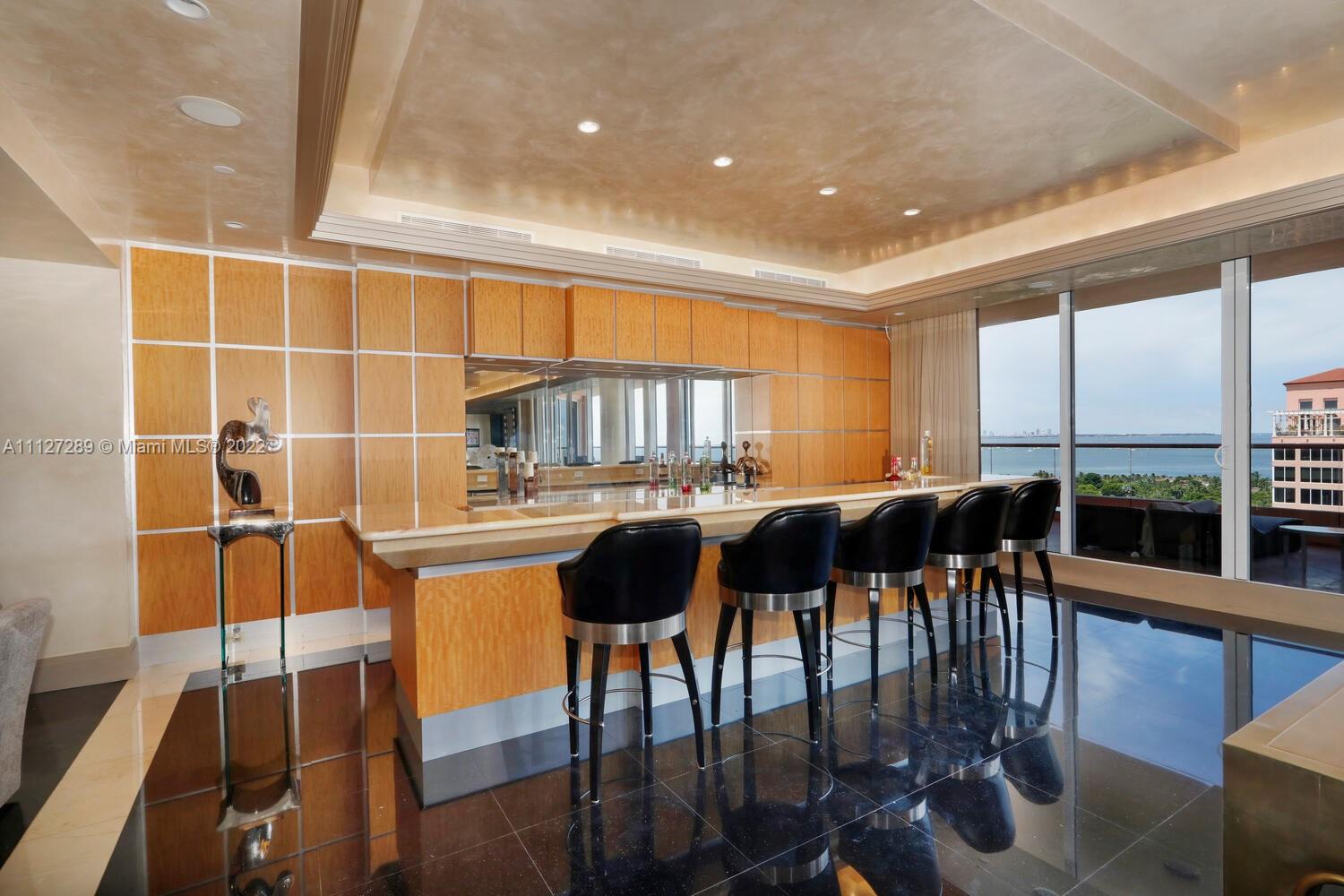
closed sale
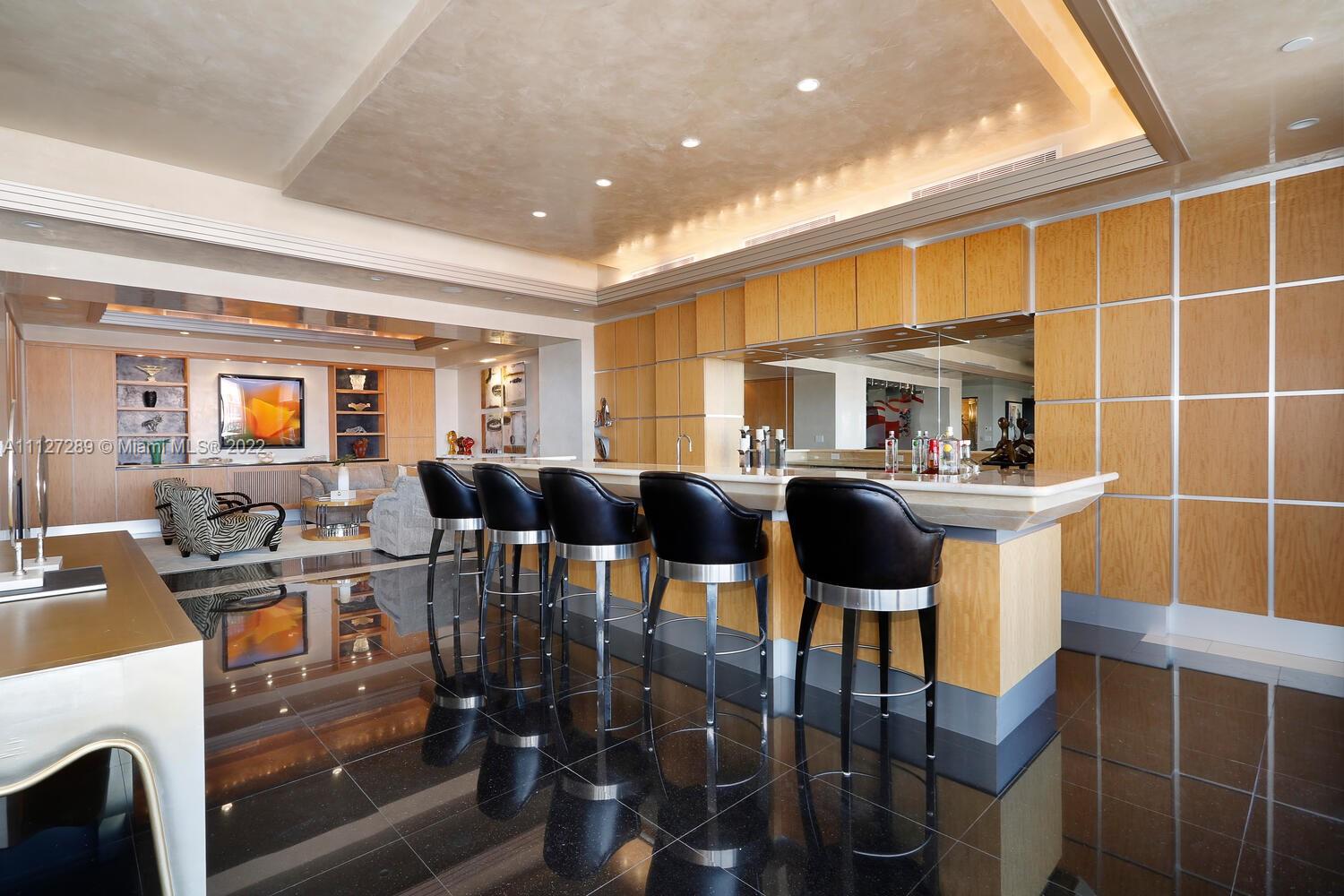
closed sale

closed sale

closed sale

closed sale
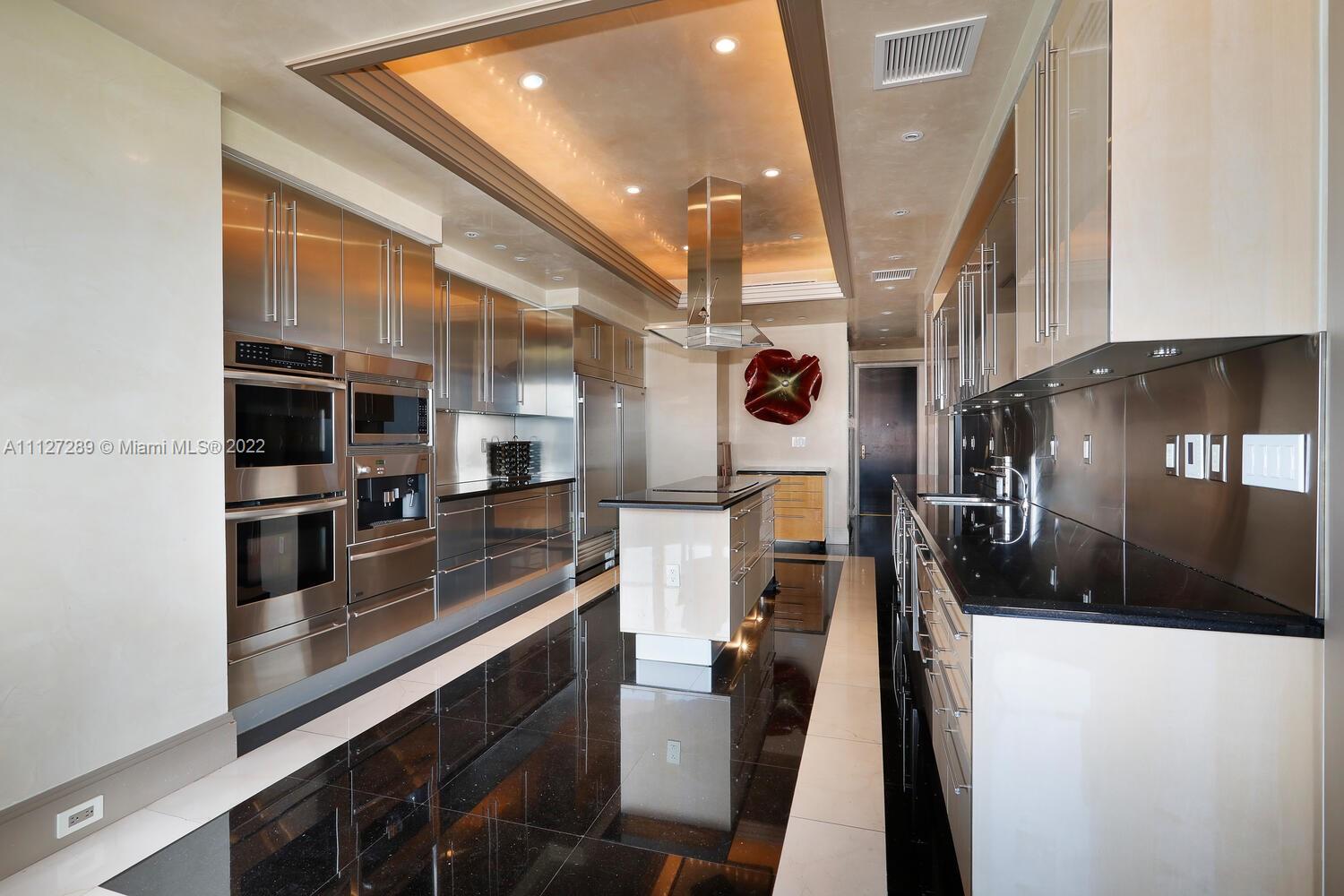
closed sale
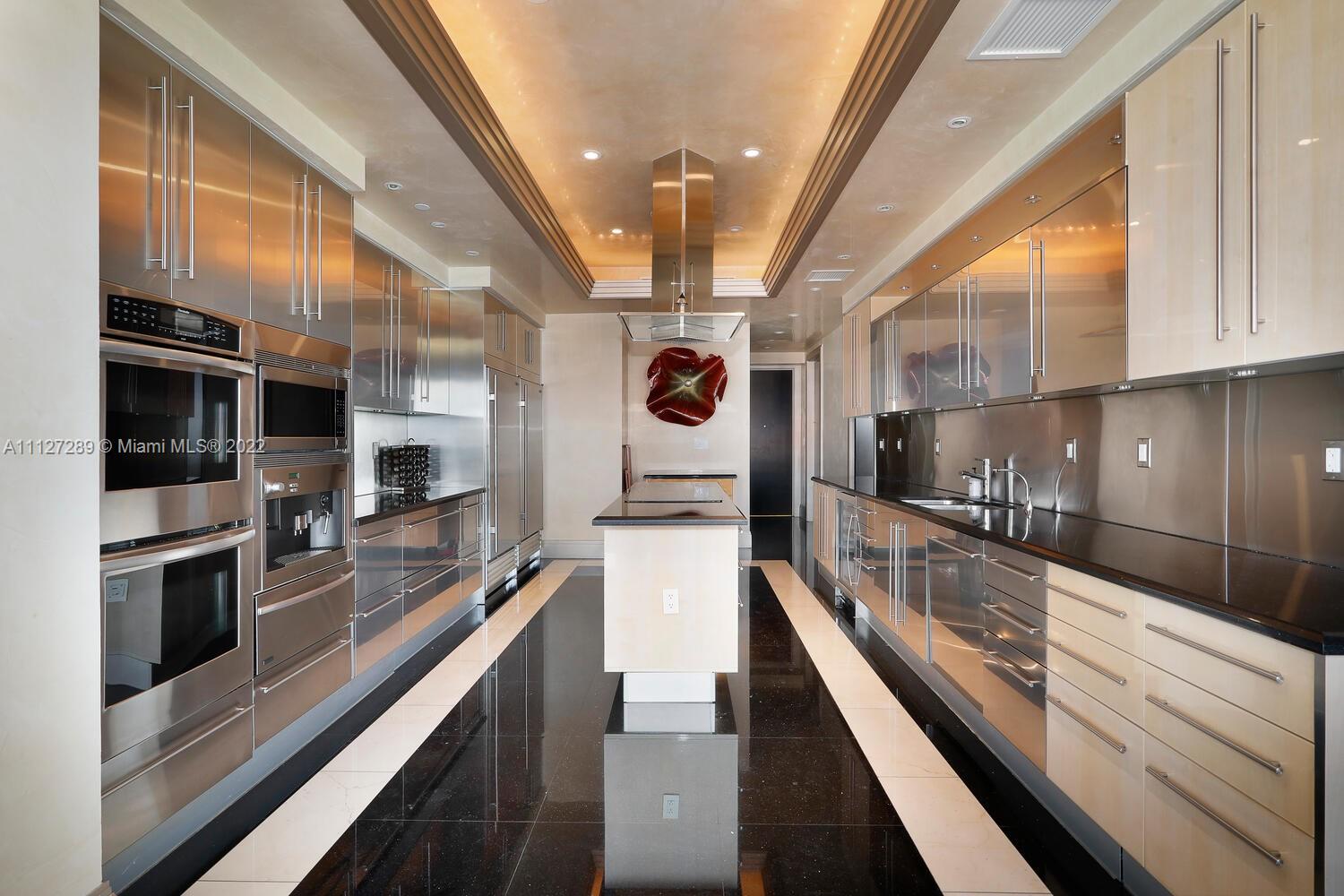
closed sale
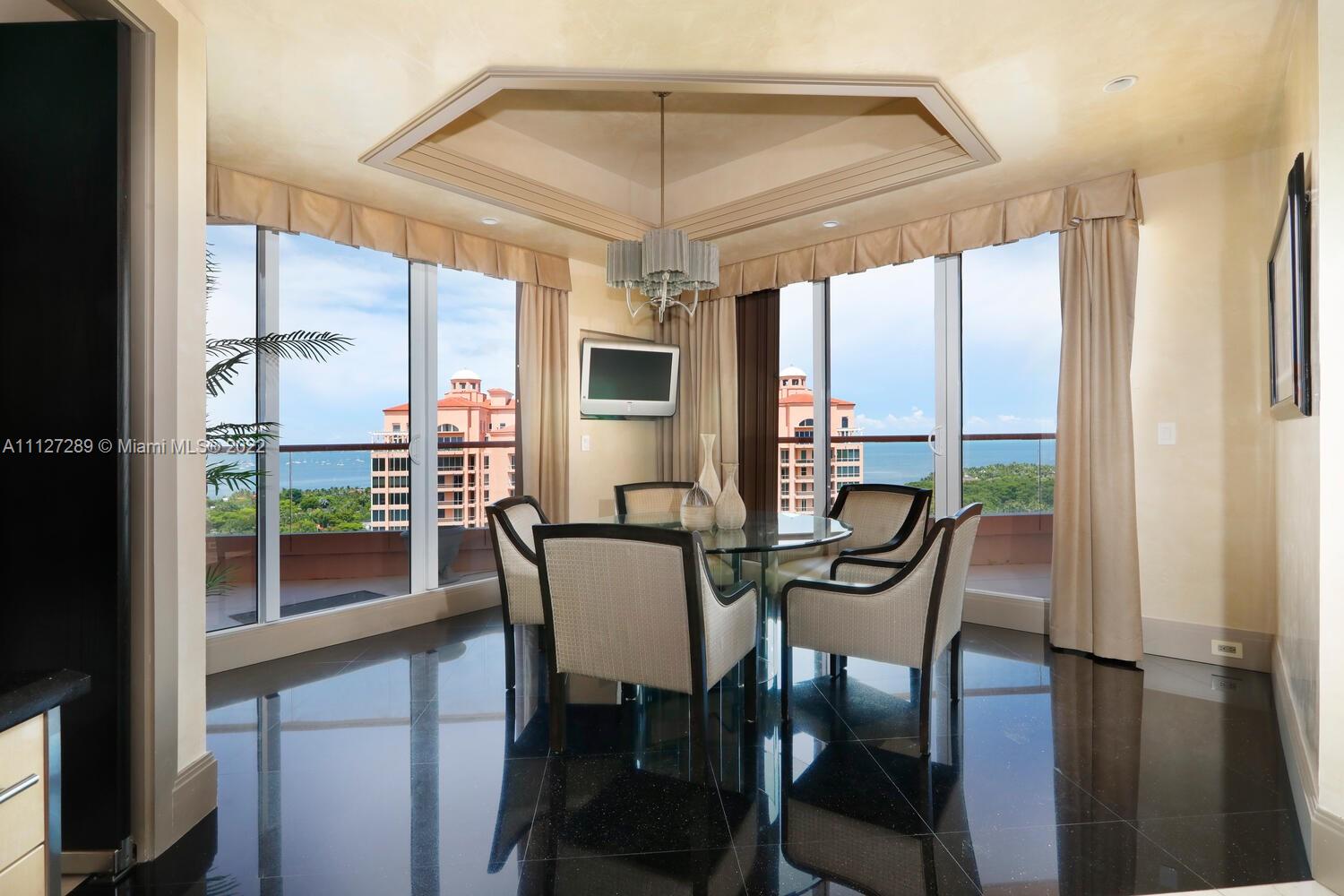
closed sale
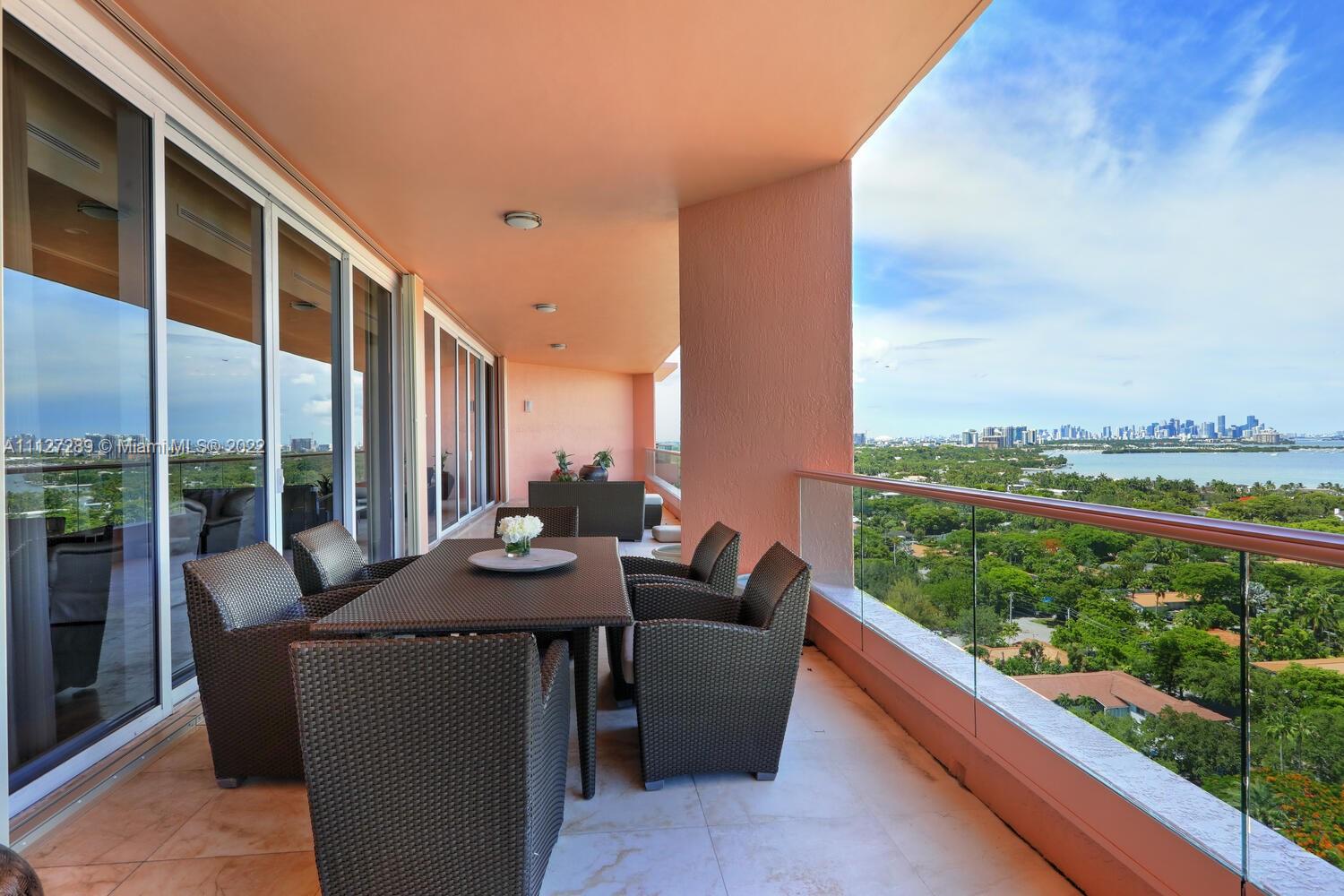
closed sale
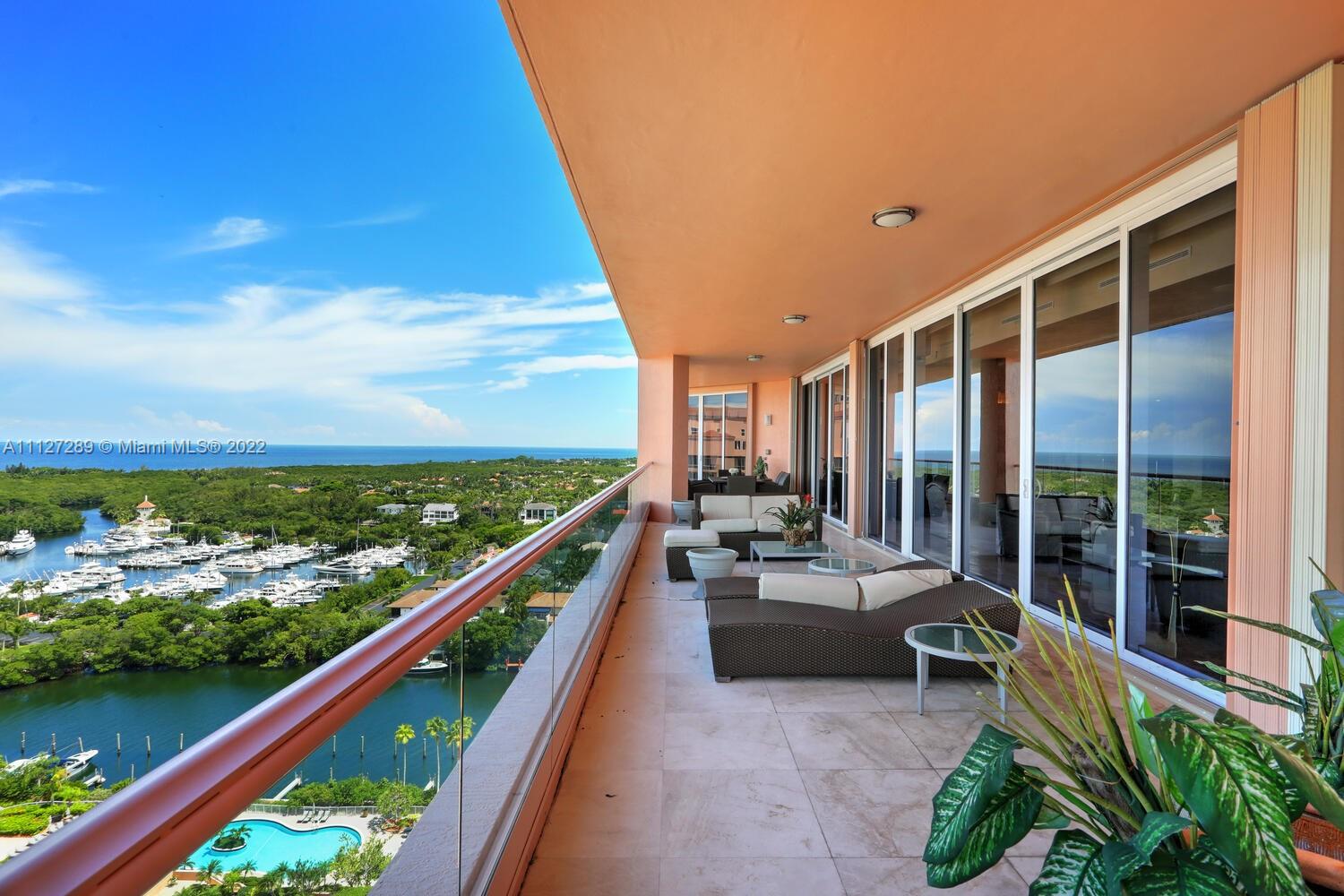
closed sale
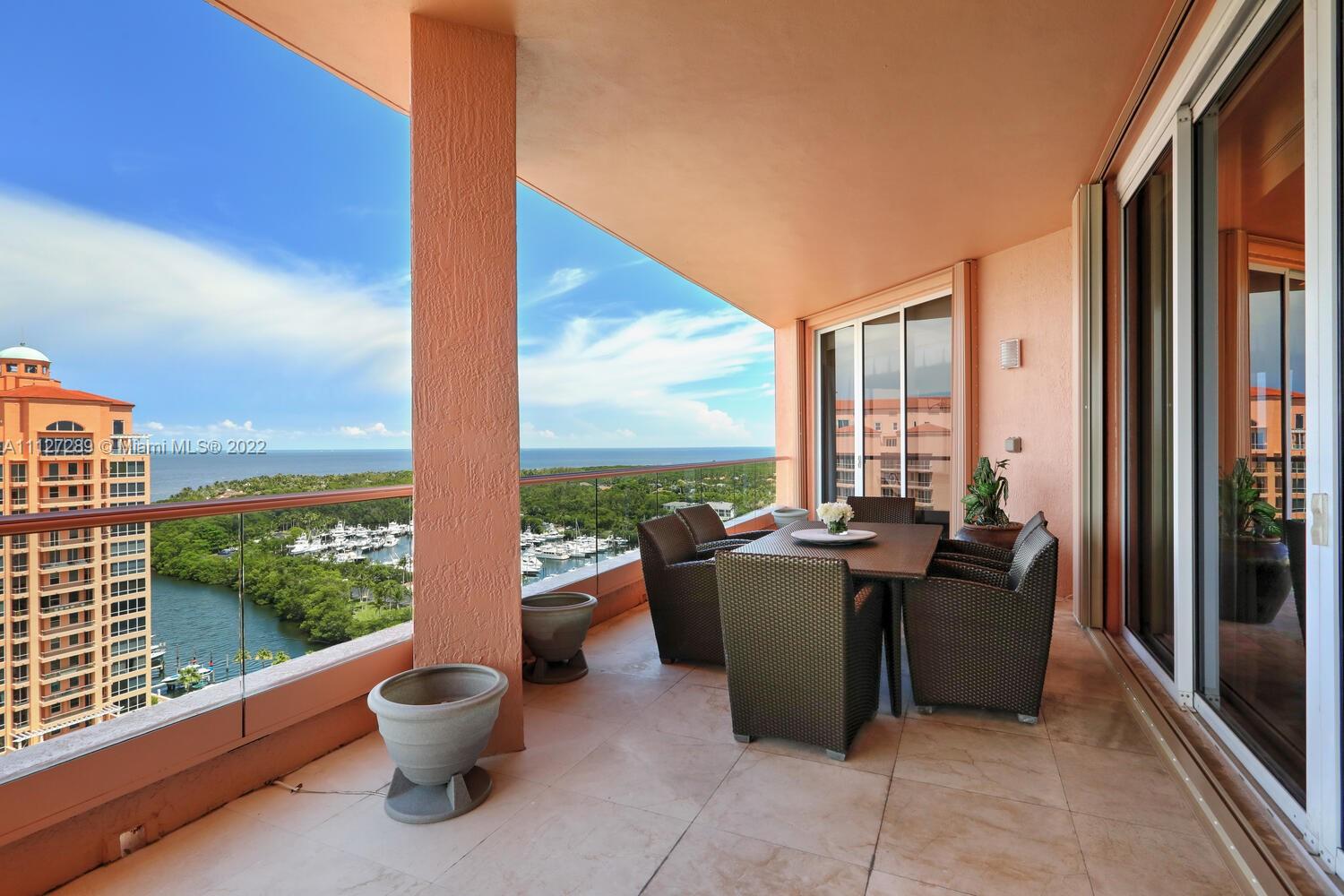
closed sale
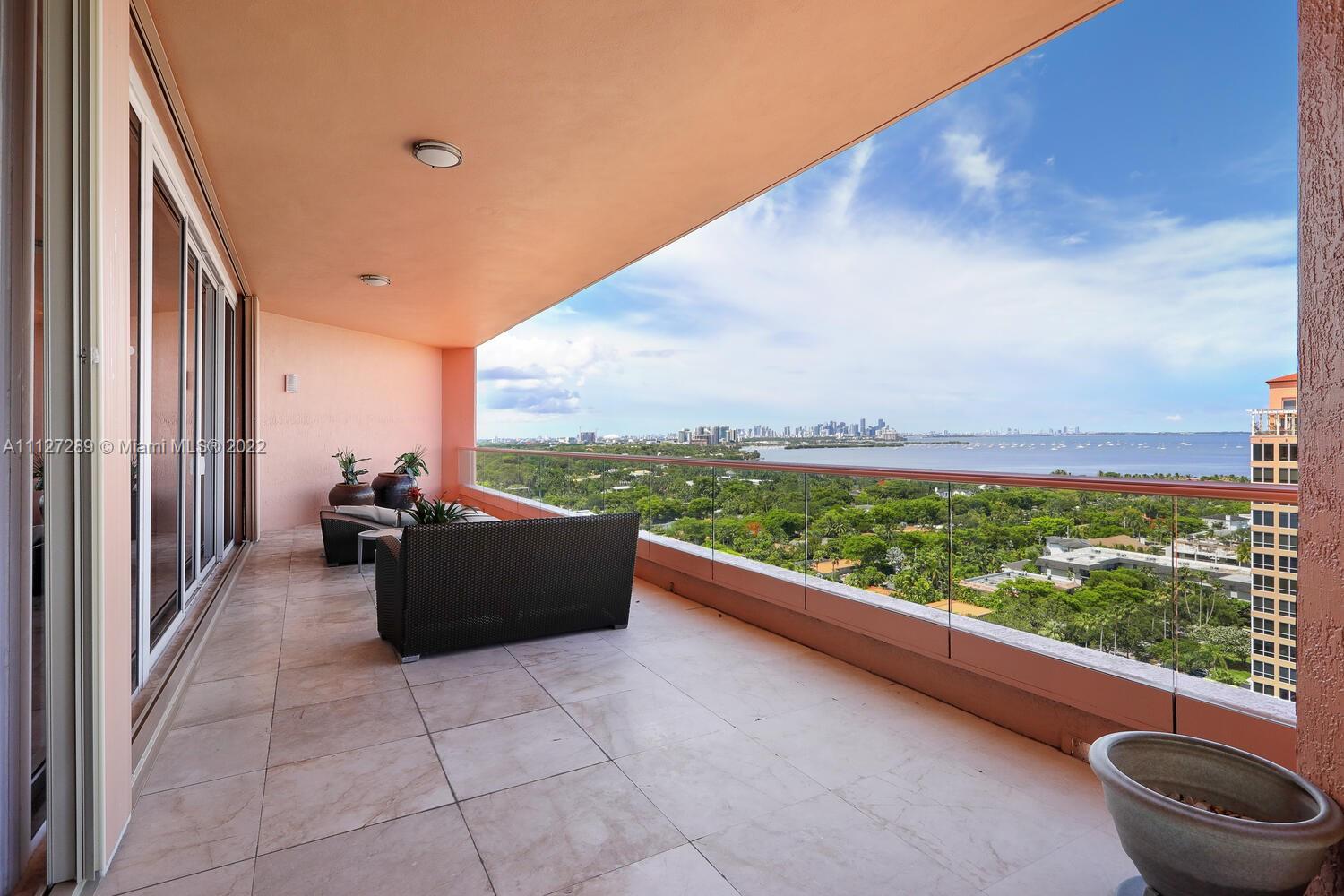
closed sale

closed sale

closed sale
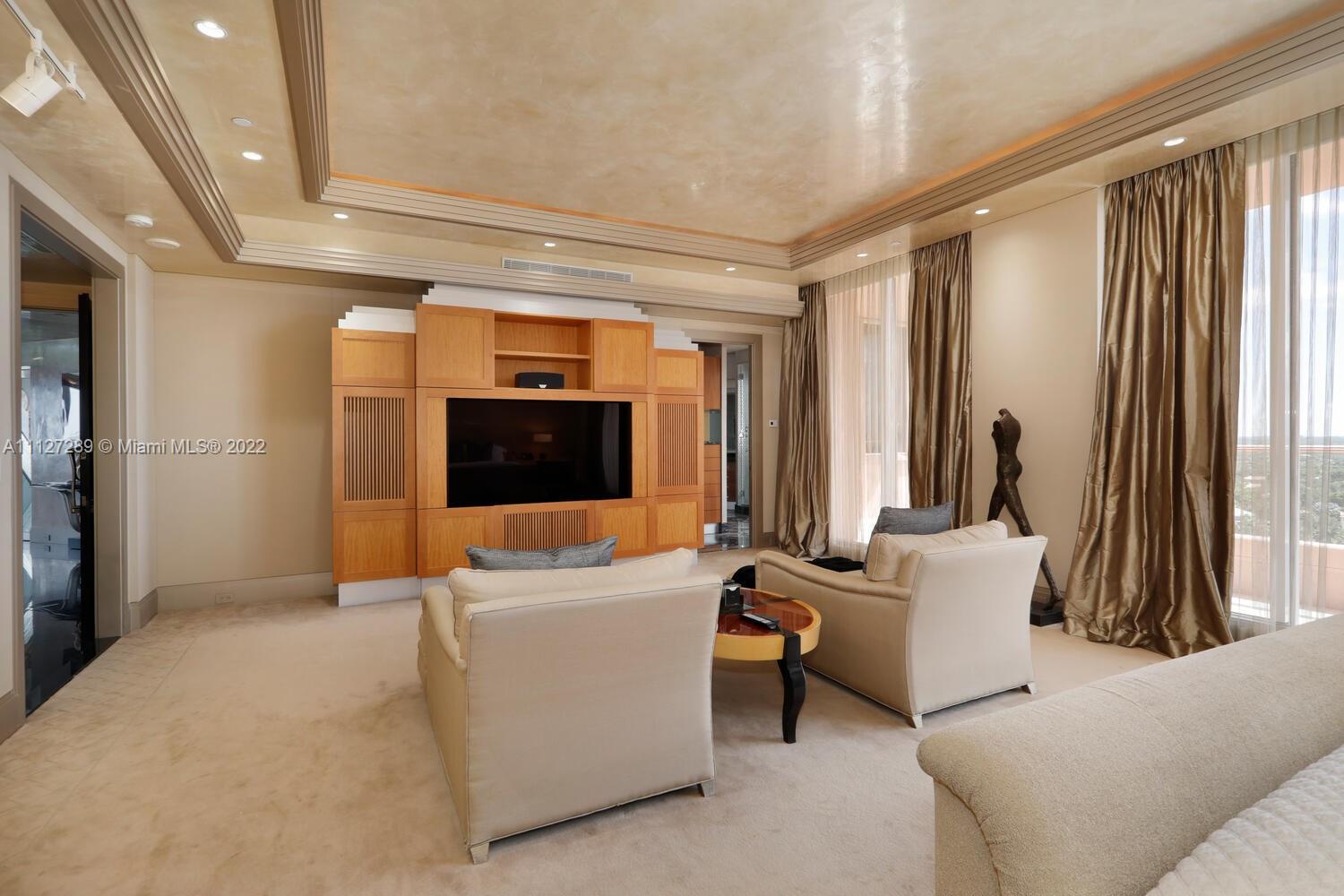
closed sale
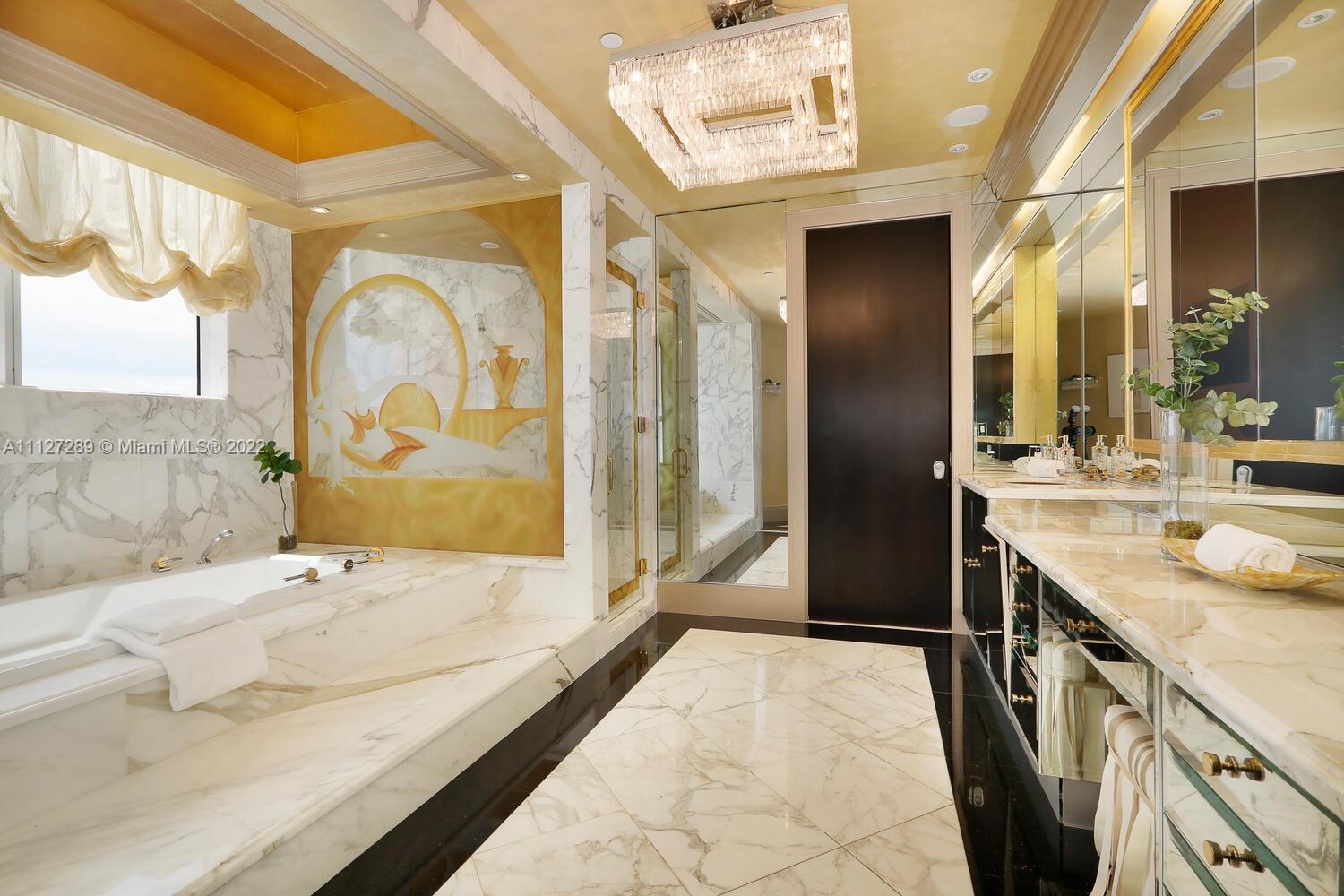
closed sale
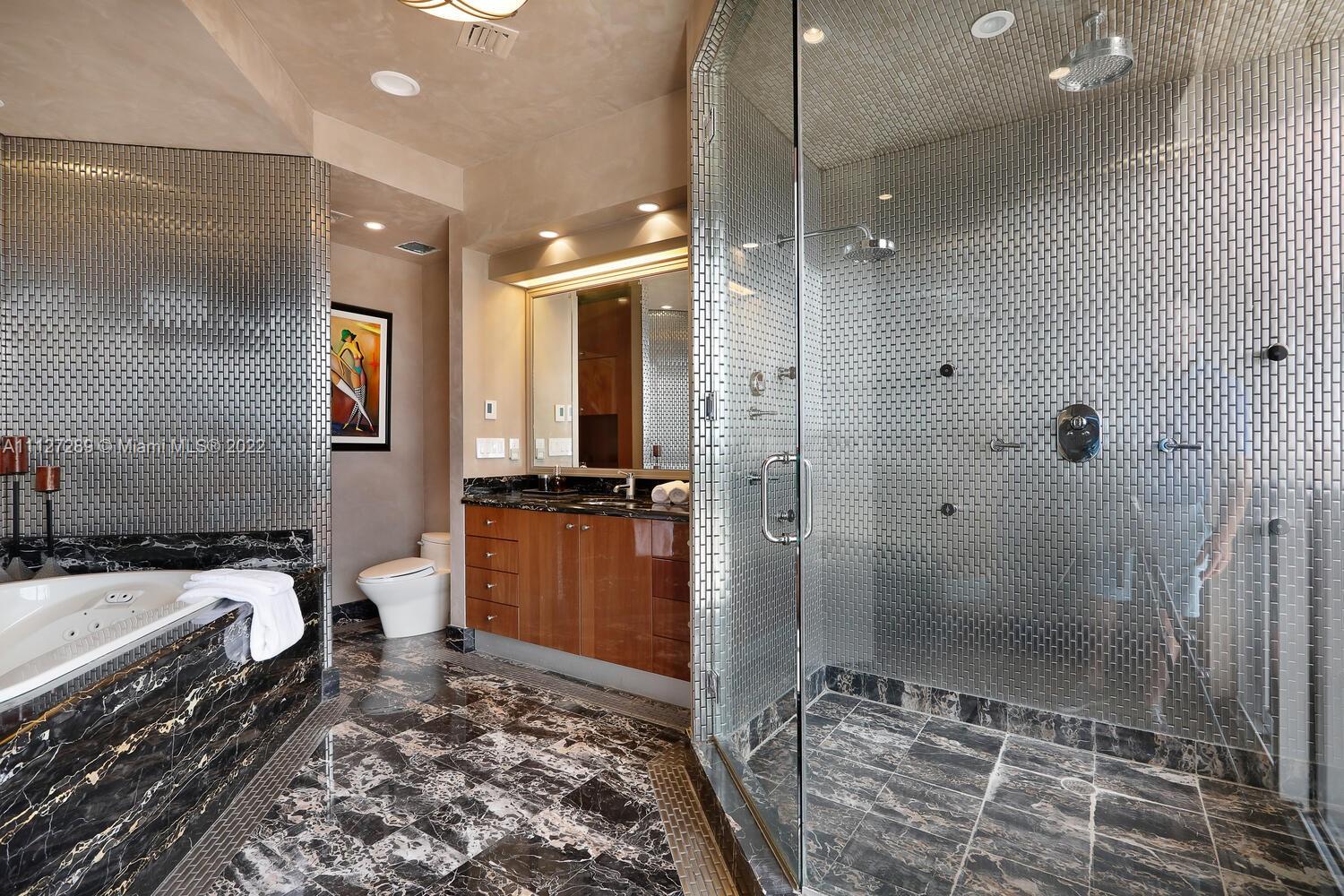
closed sale
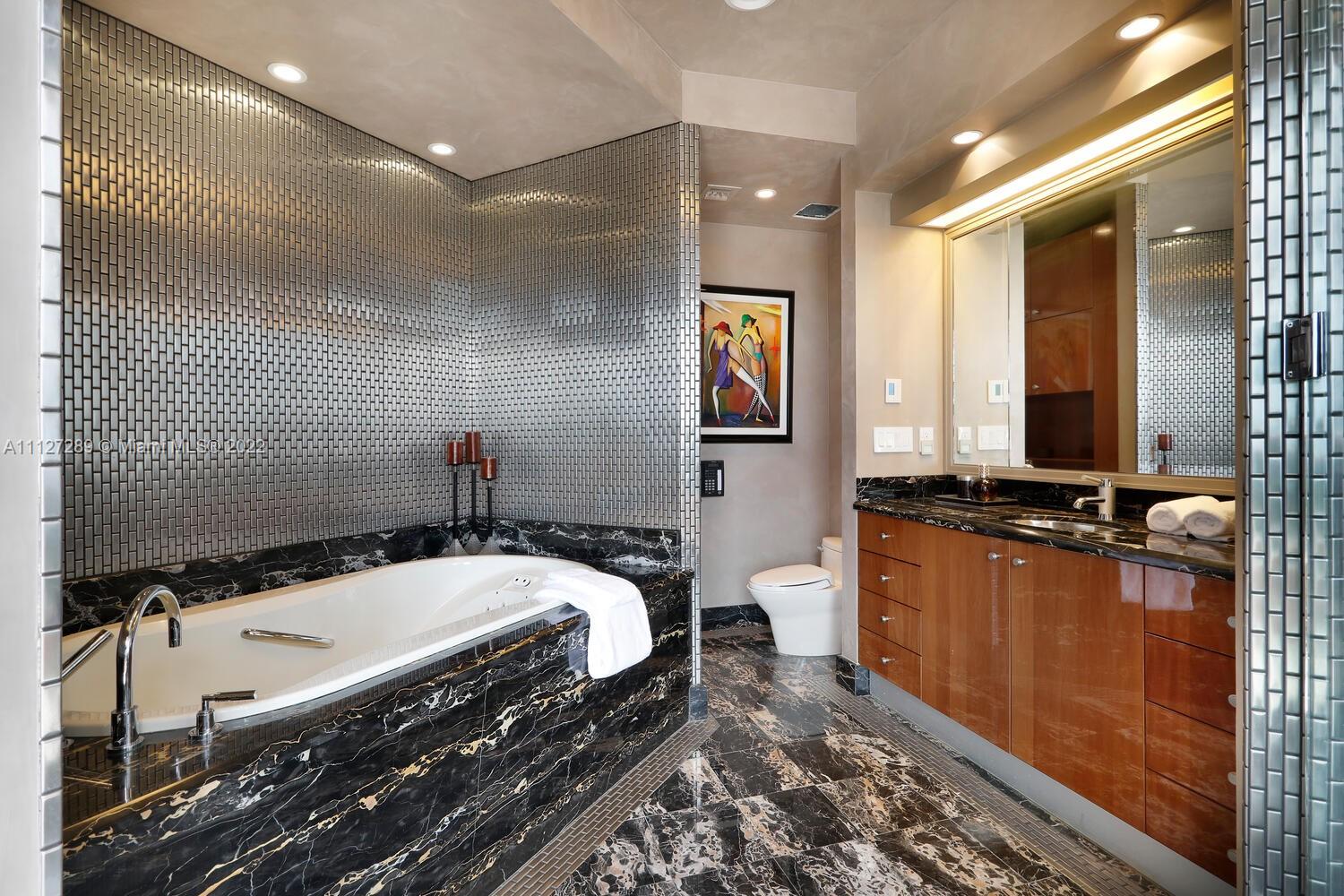
closed sale

closed sale
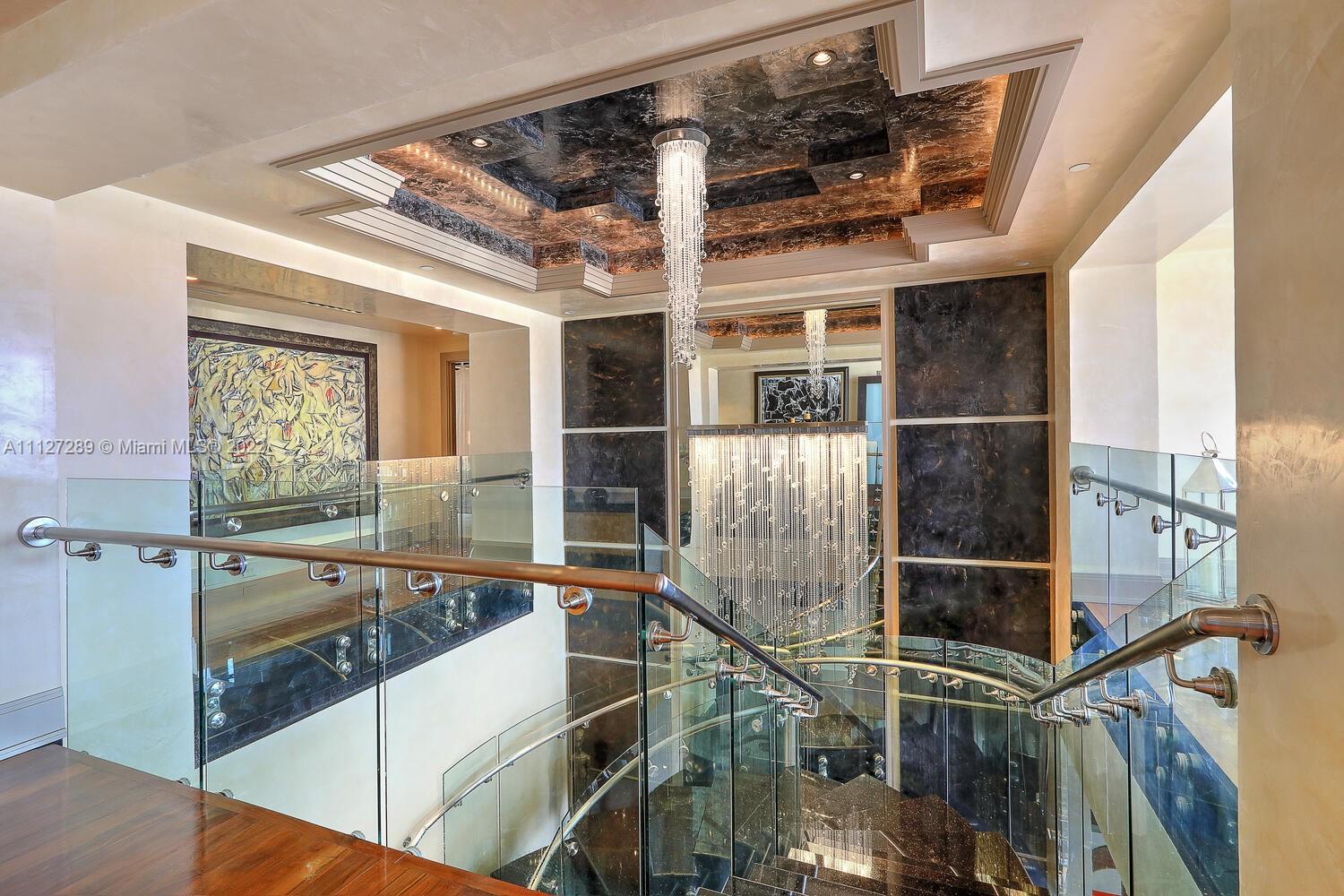
closed sale
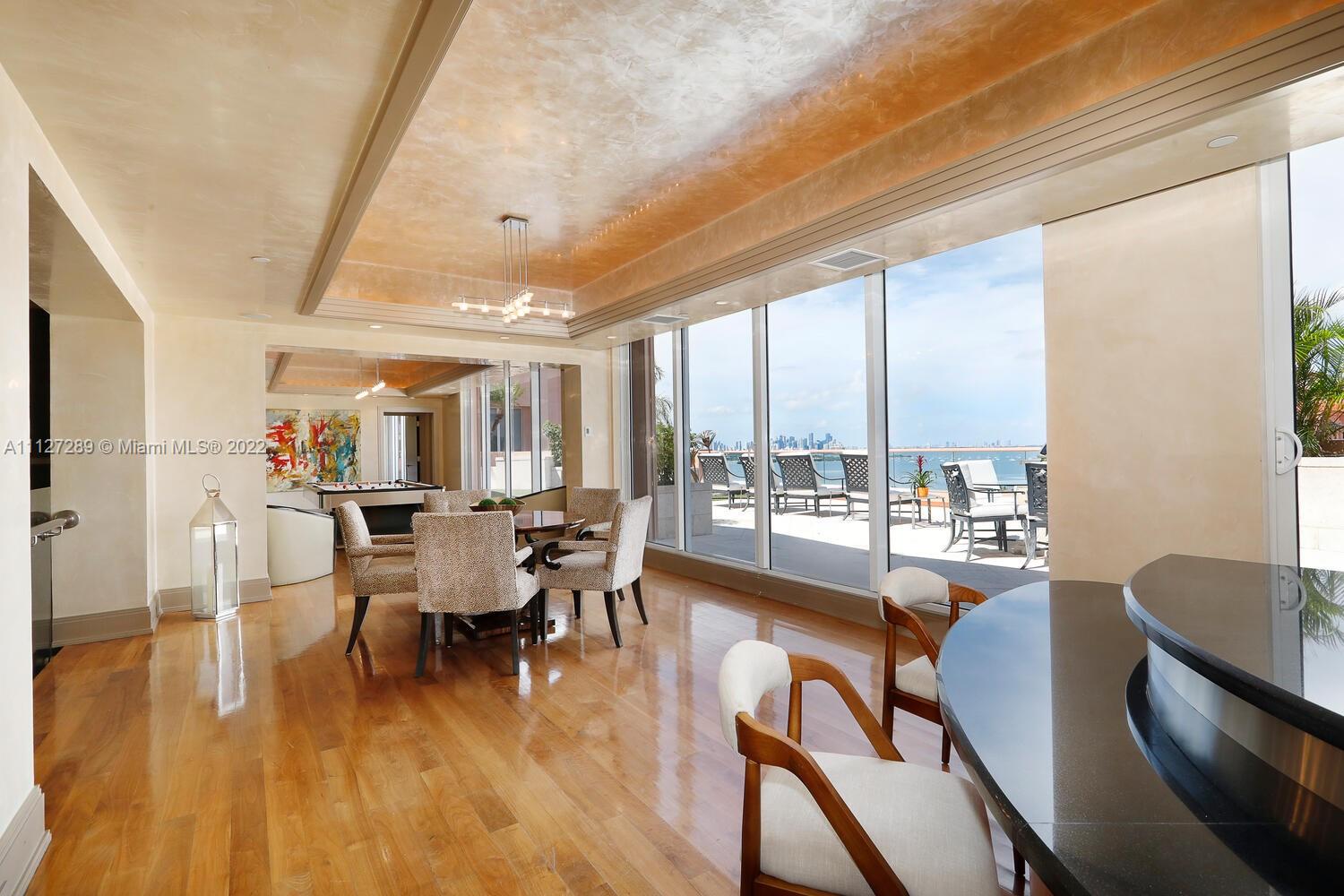
closed sale
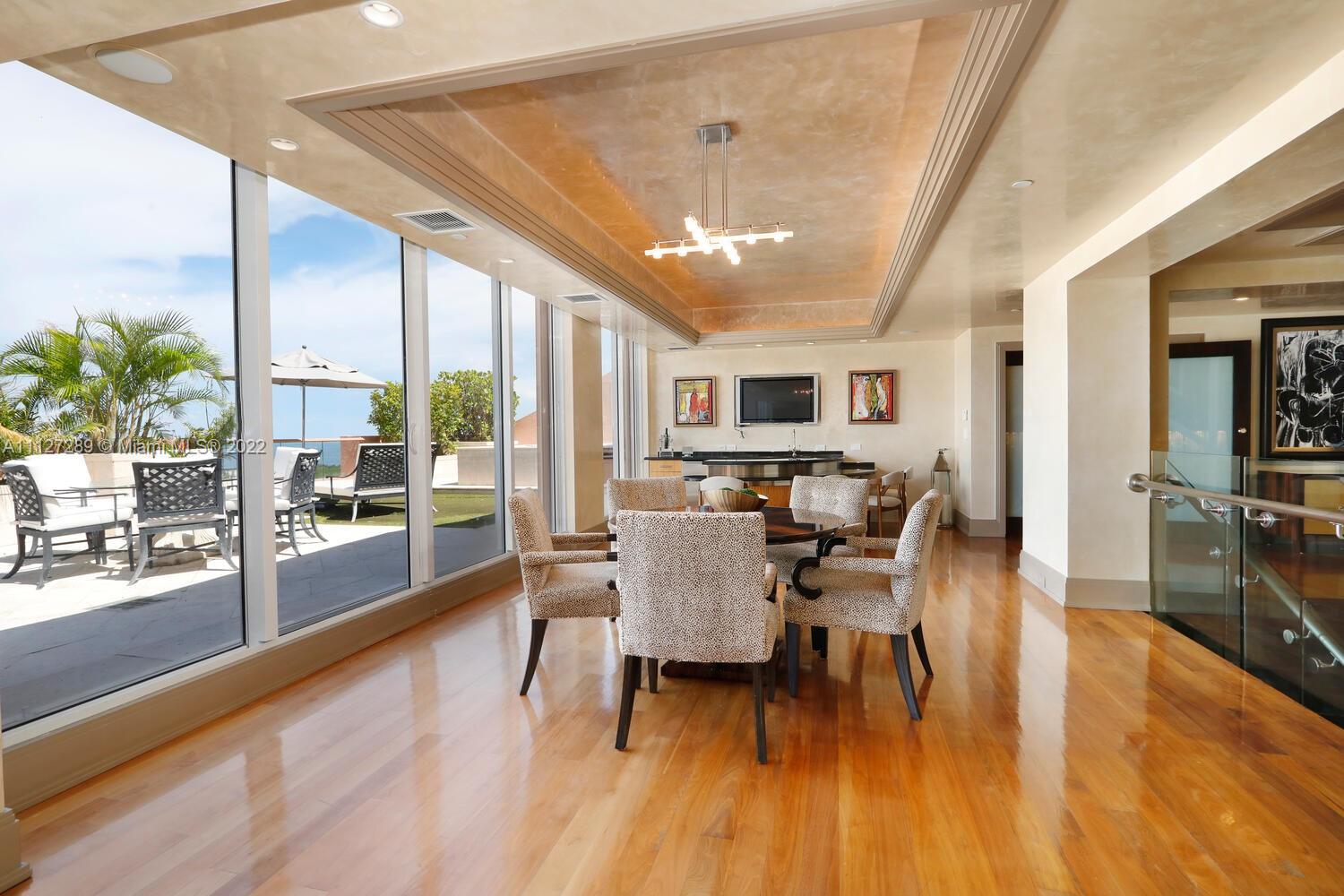
closed sale
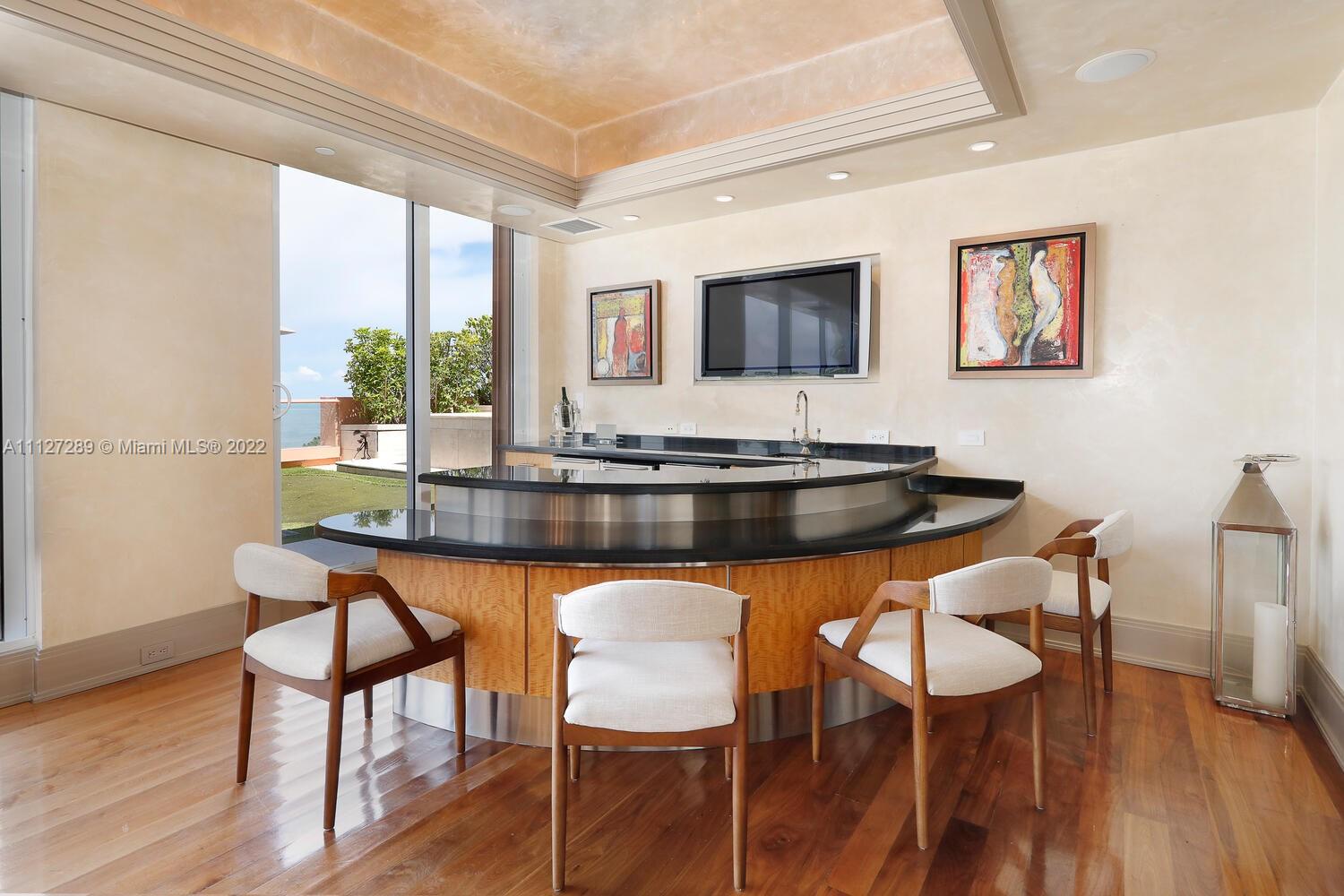
closed sale
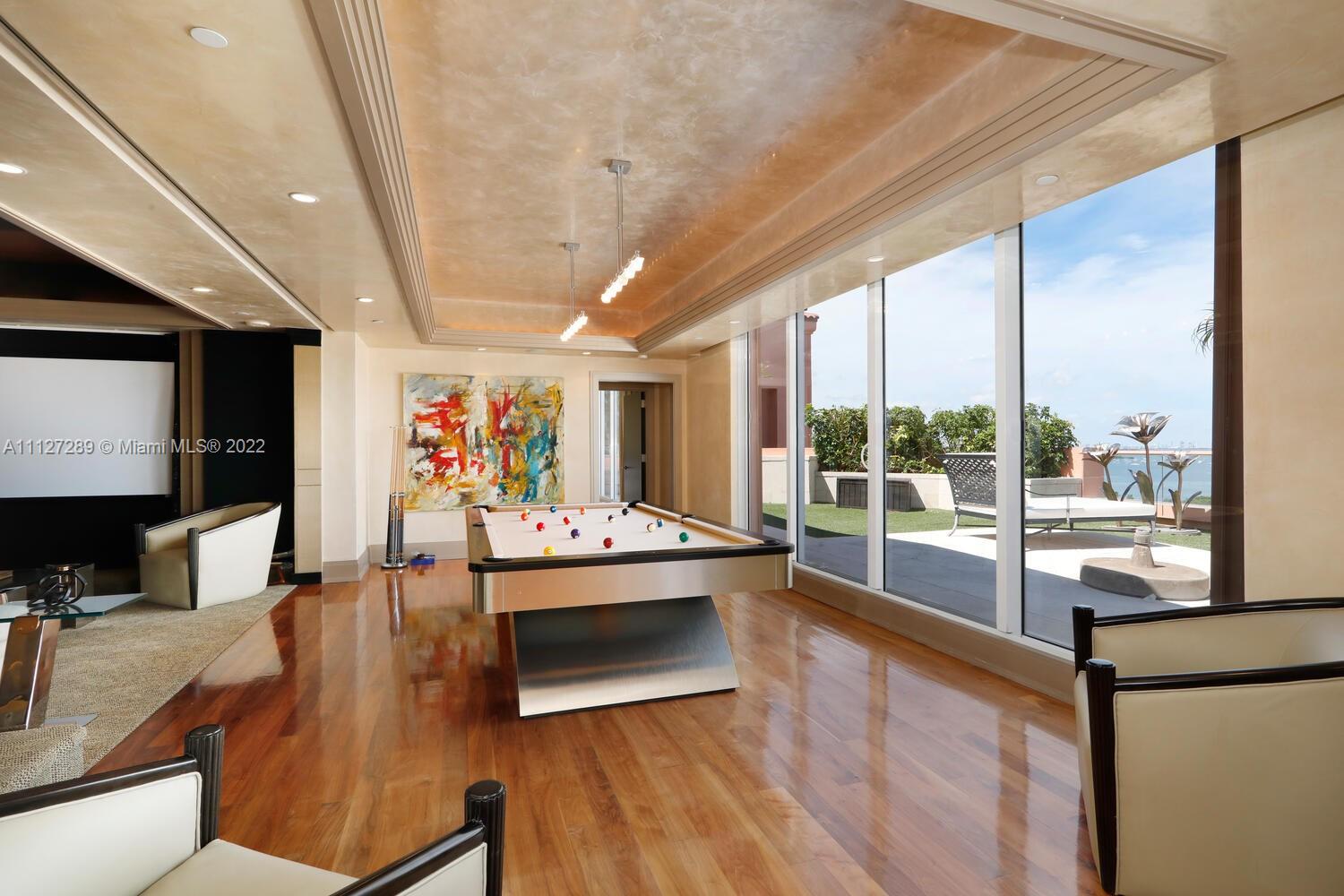
closed sale
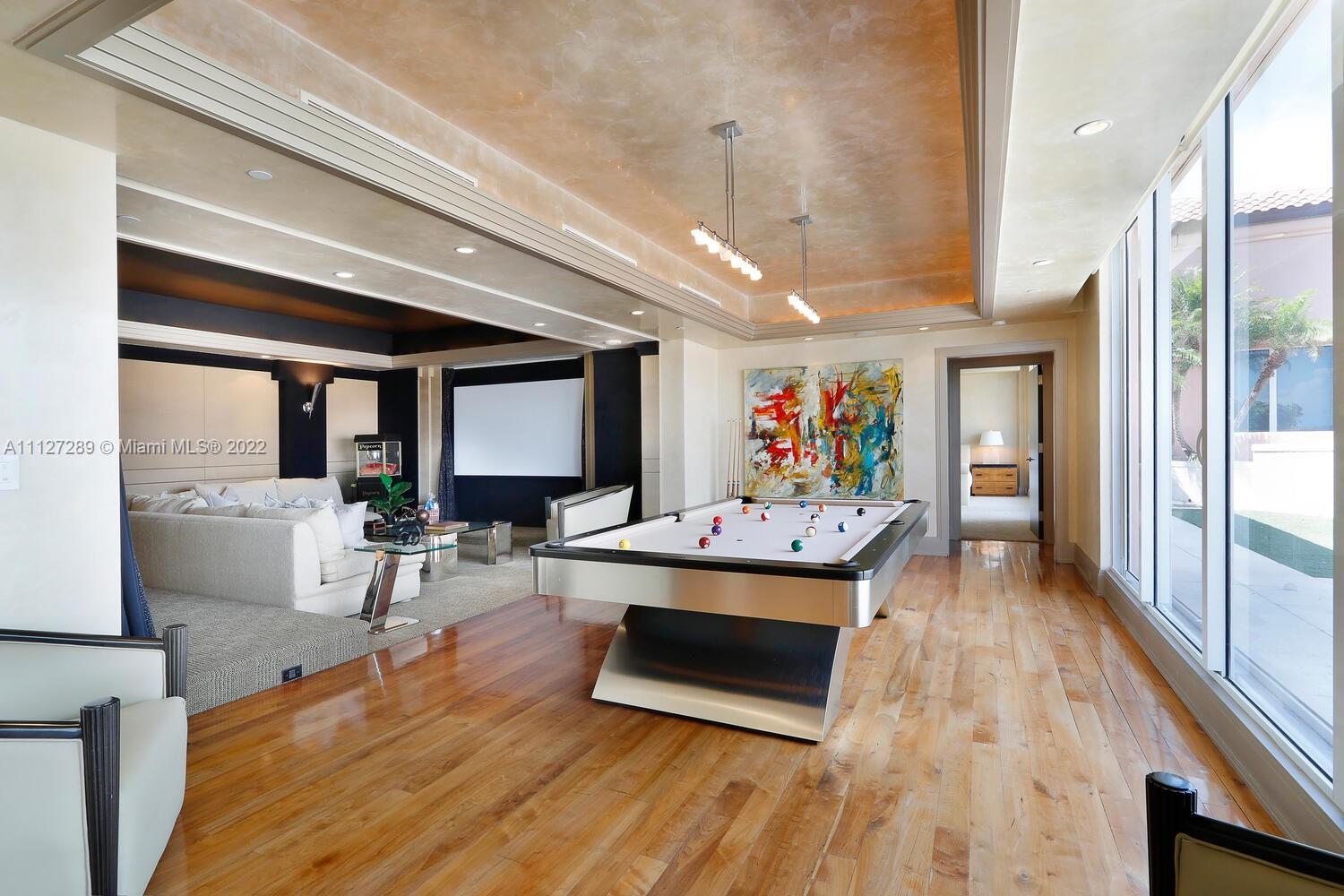
closed sale
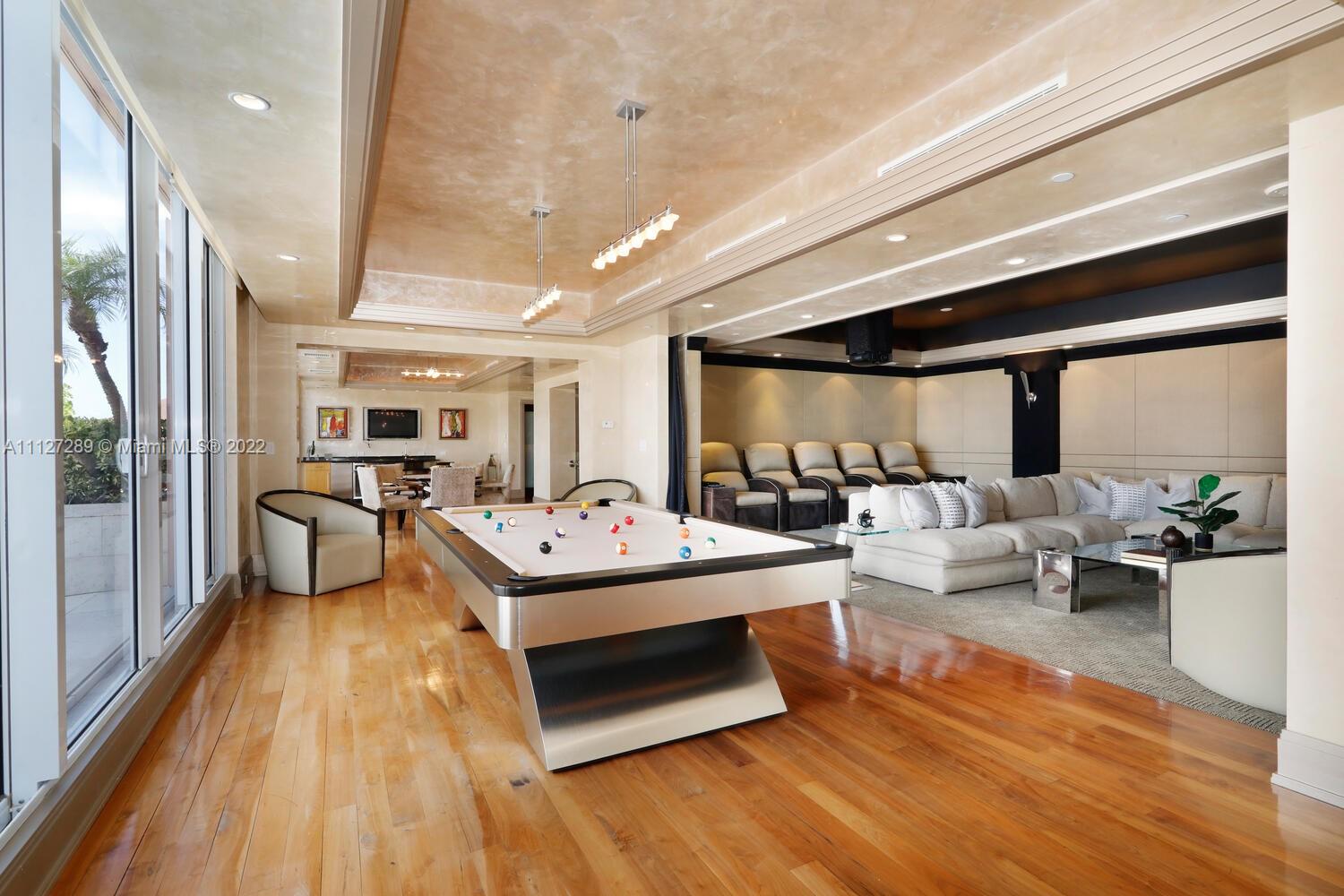
closed sale

closed sale
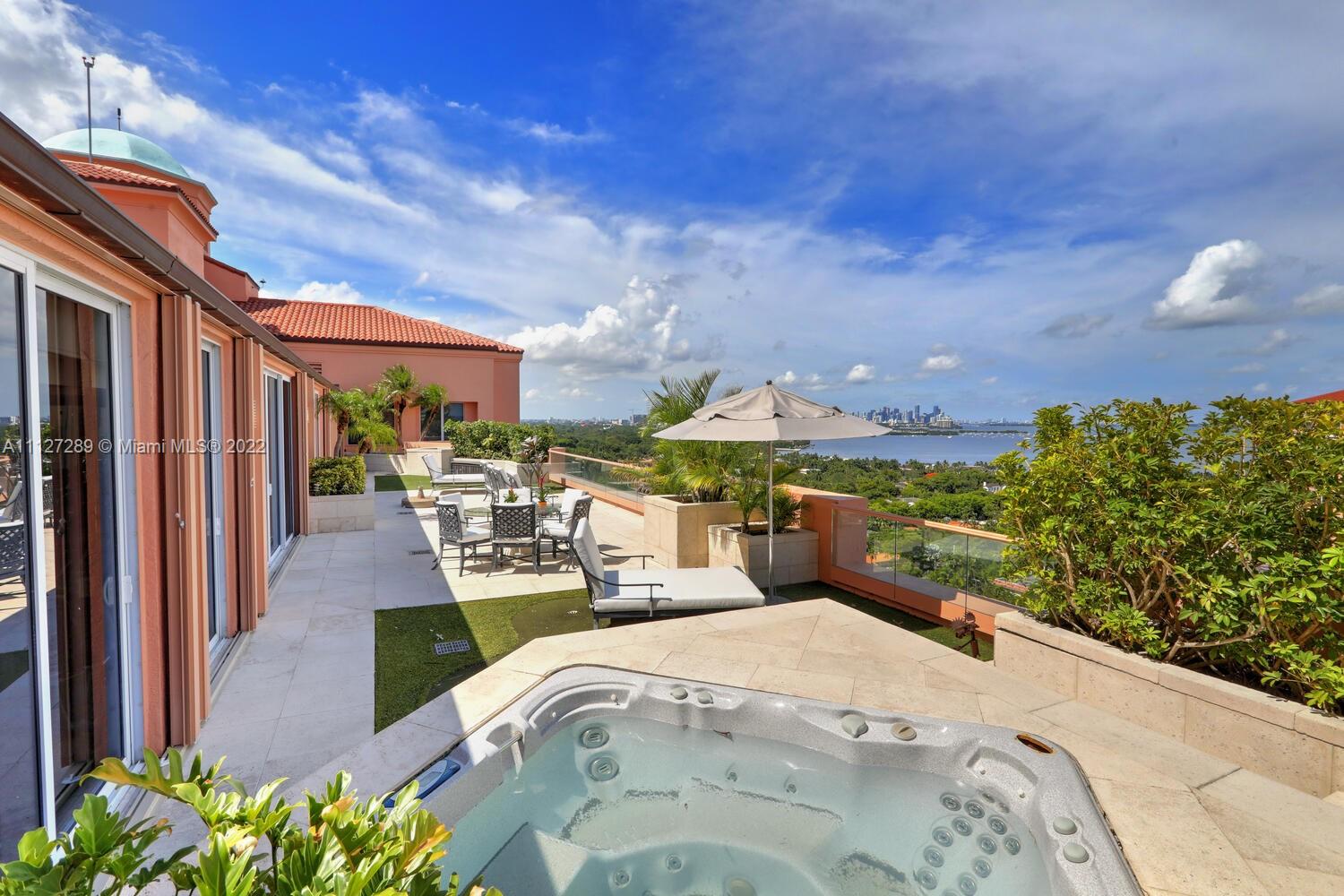
closed sale

closed sale

closed sale
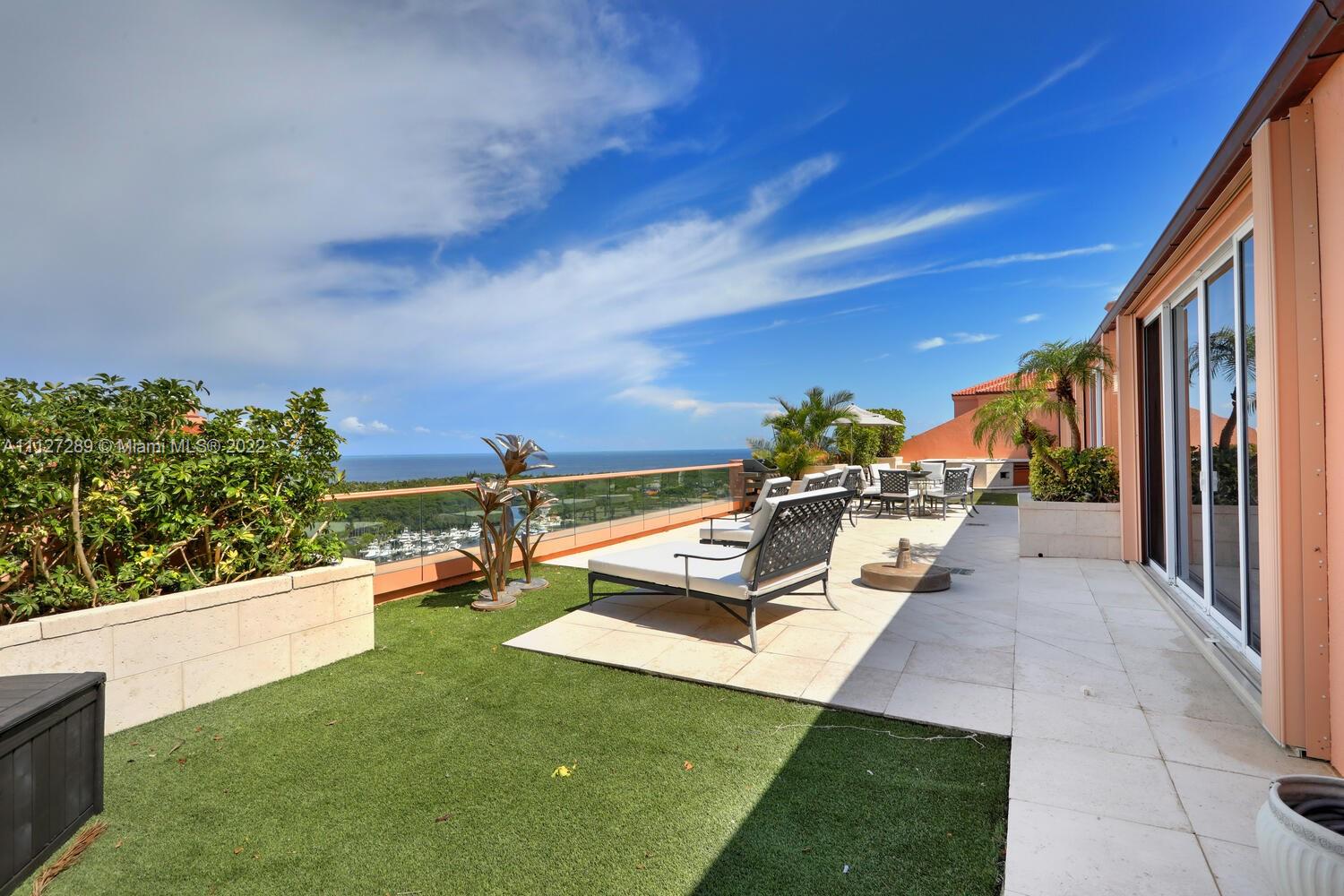
closed sale
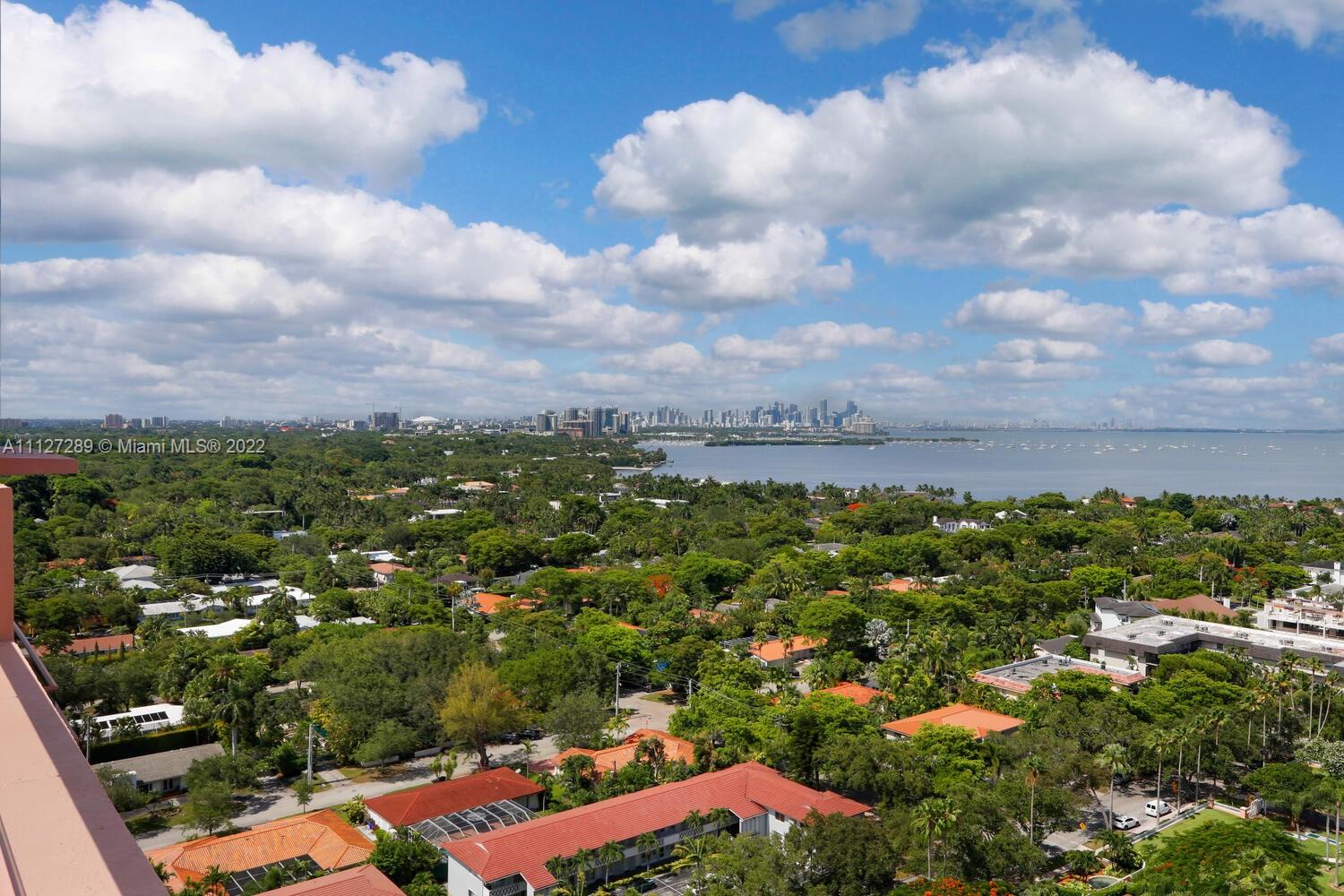
closed sale
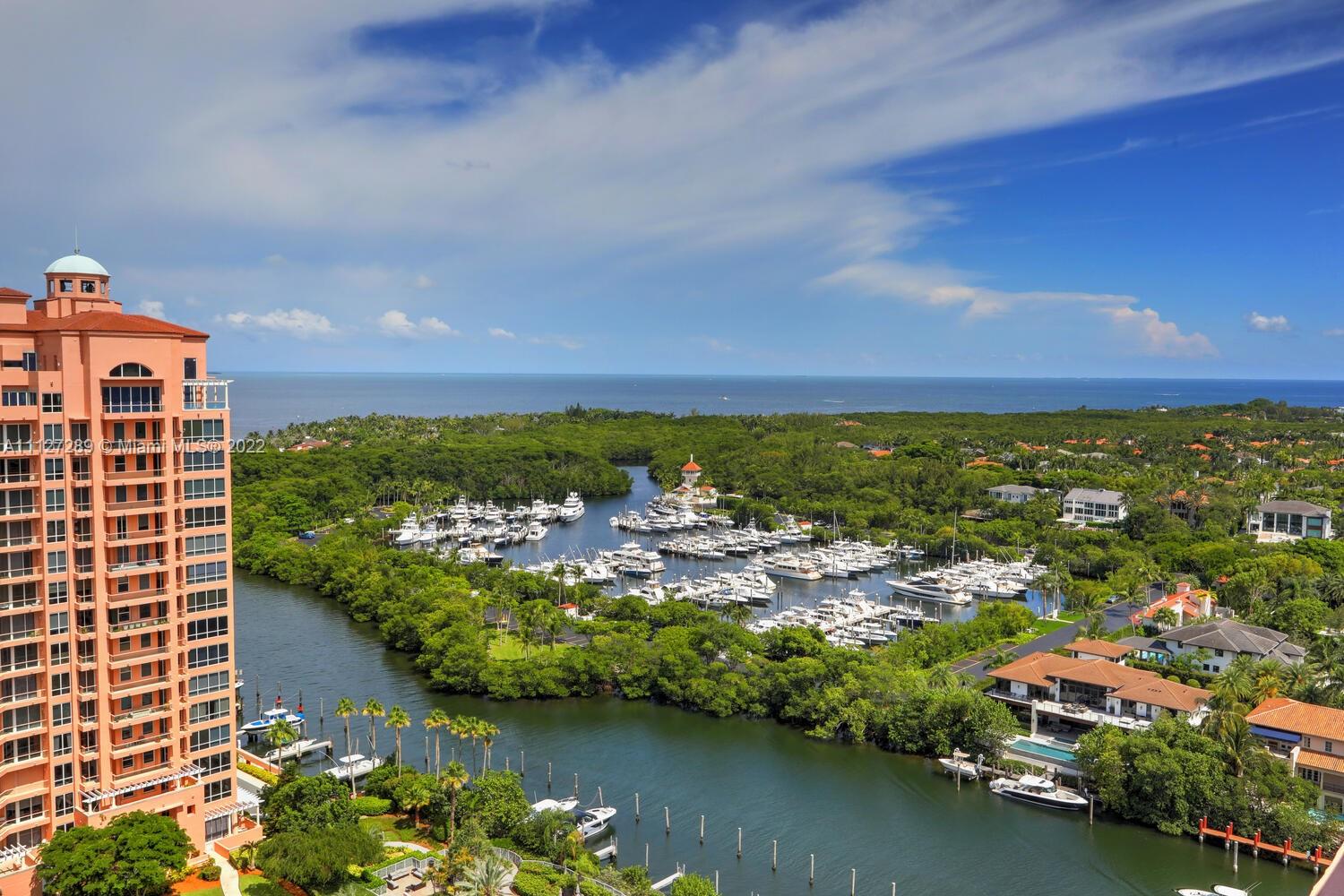
closed sale
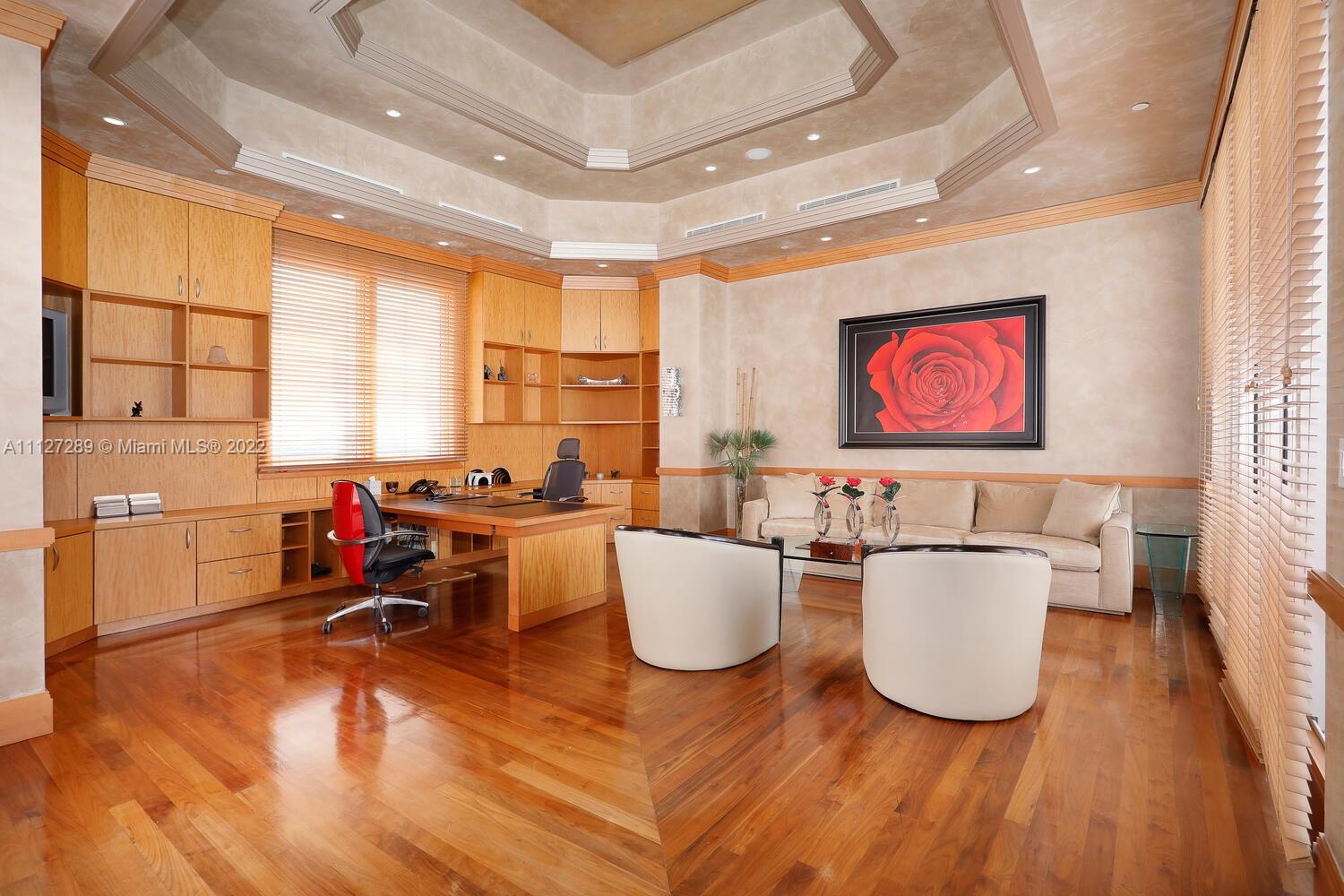
closed sale
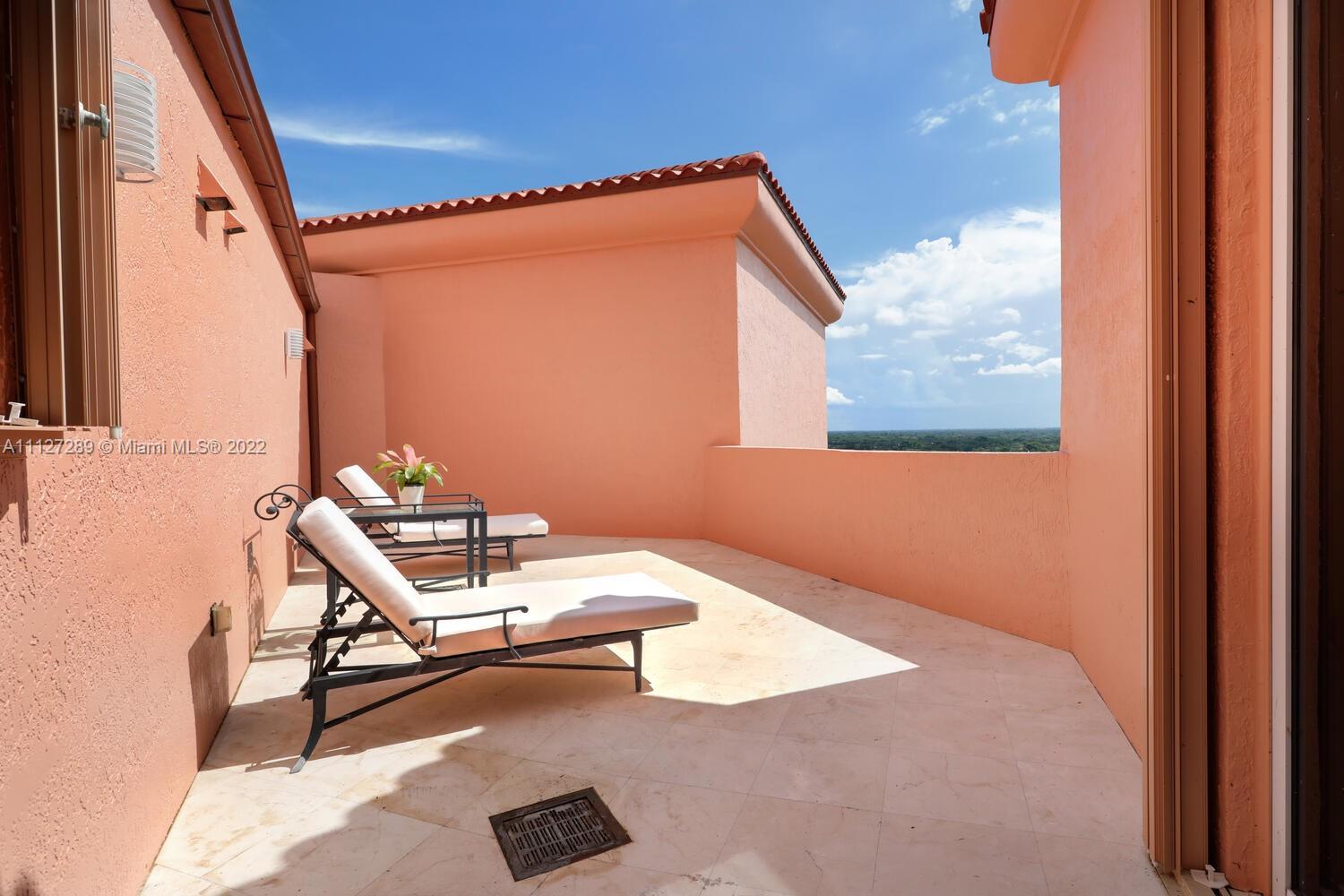
closed sale
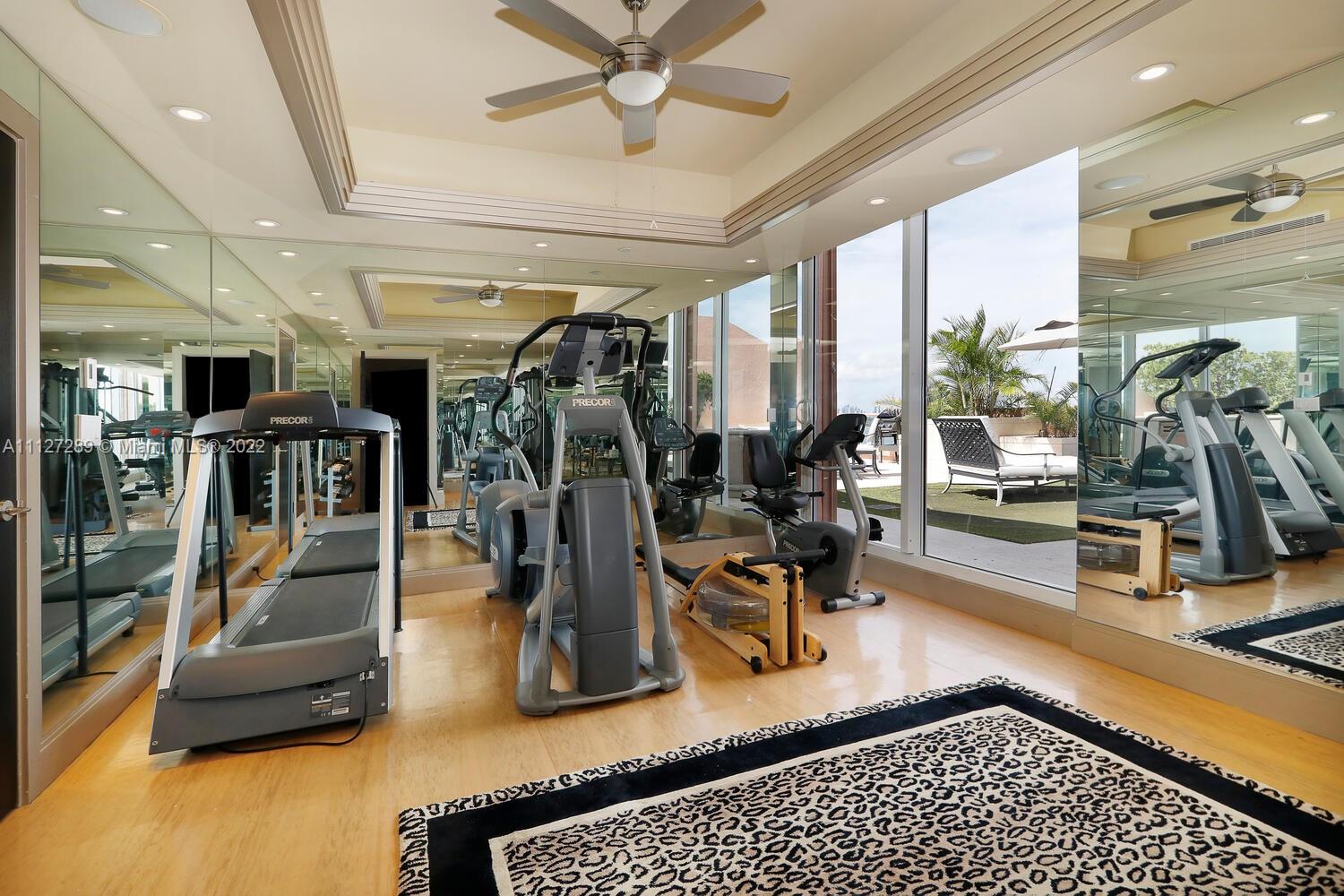
closed sale
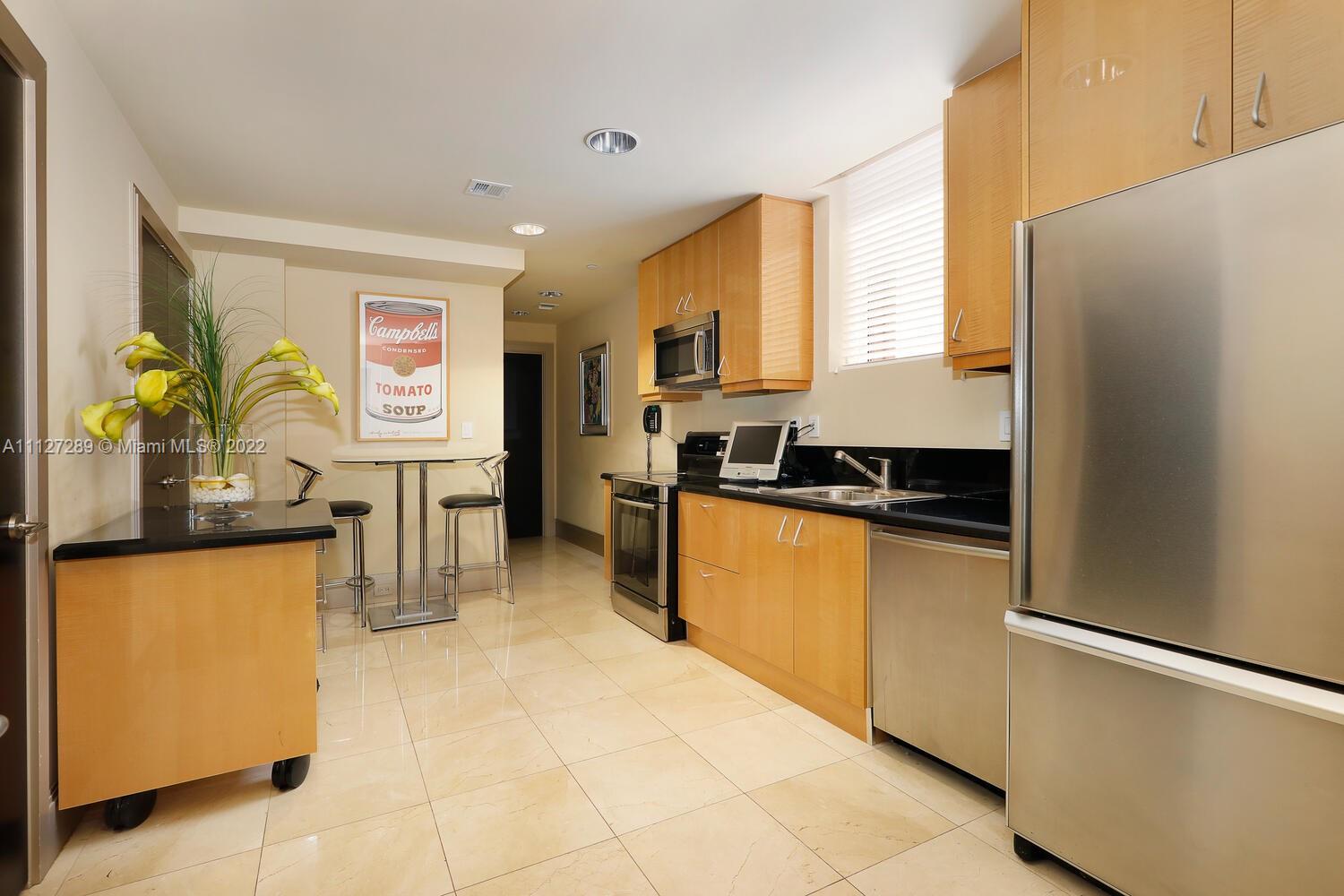
closed sale

closed sale

closed sale

closed sale
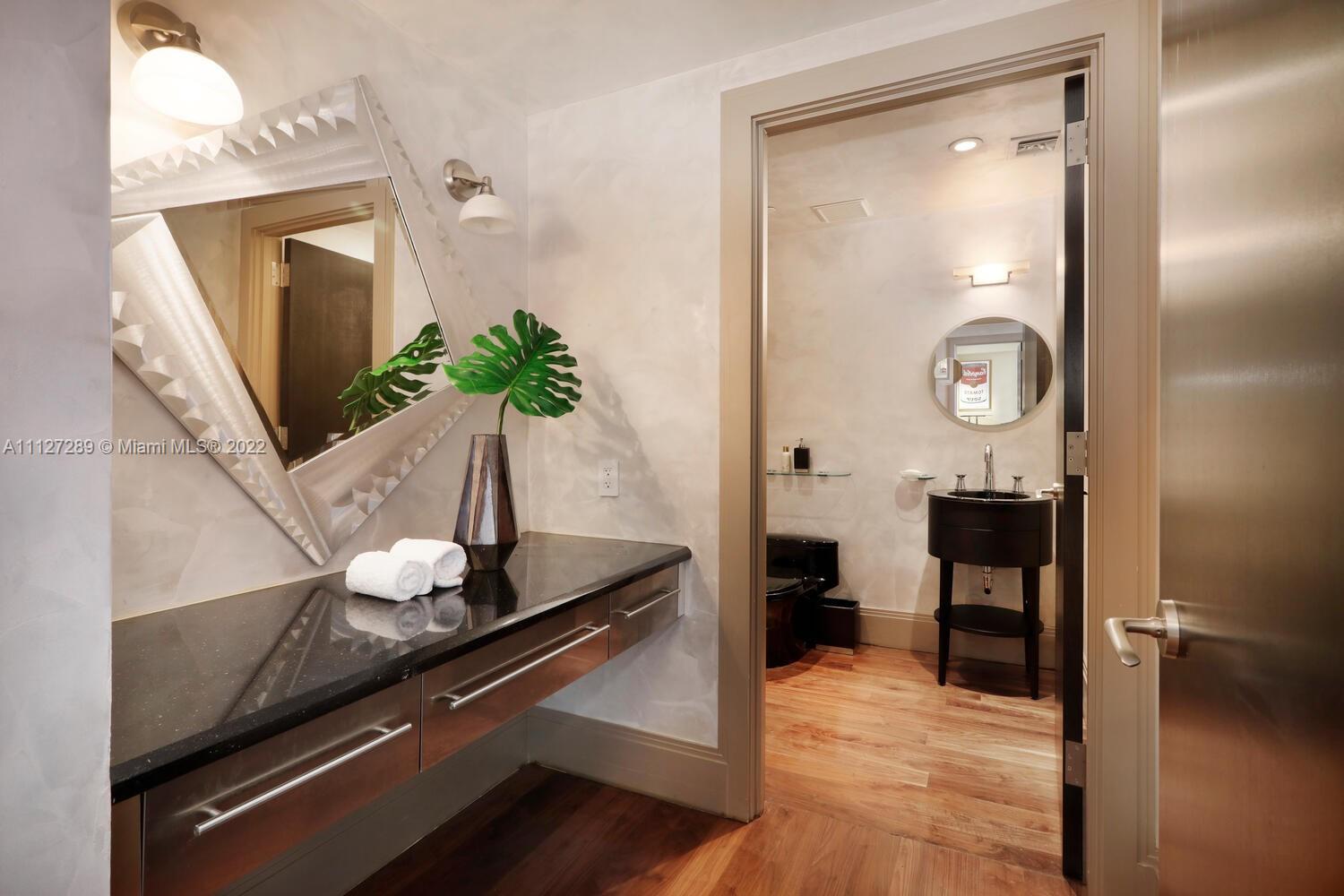
closed sale
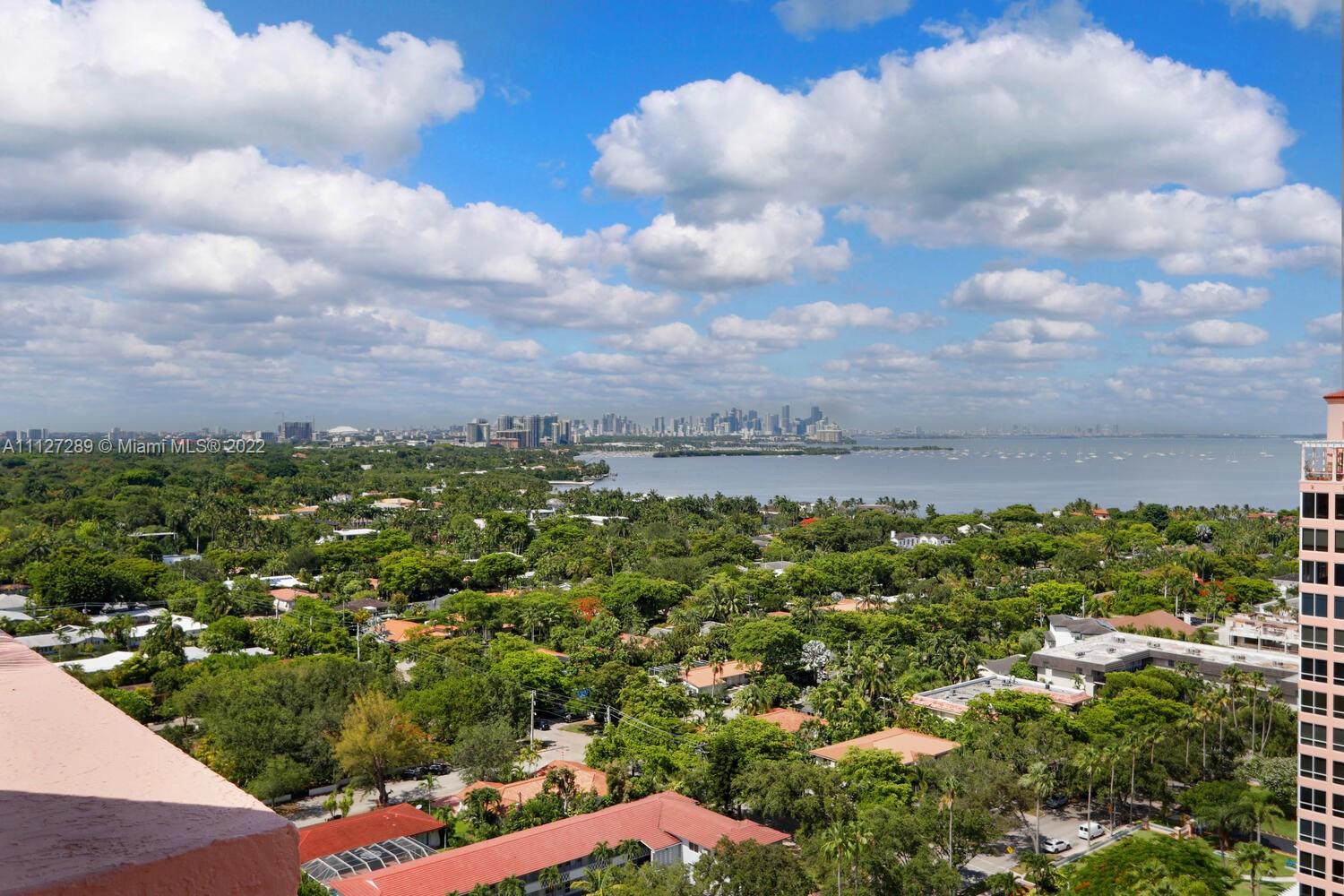




















































IS YOUR BUYER LOOKING FOR IT ALL? IF SO, MUST SEE TO BELIEVE. LIVE LUXURIOUS IN THIS PENTHOUSE RESIDENCE WITH OVER 7,900 SF OF LIVING SPACE. PHENOMENAL WATERFRONT & CITY VIEWS. ENJOY EXPANSIVE AND INVITING BALCONIES TO HOST THE PERFECT EVENT, DINNER PARTY OR FAMILY GATHERING, THIS TRULY MAGNIFICENT 3 BEDROOMS, 5.2 BATH HOME OFFERS AN ENORMOUS OFFICE/DEN, HOME THEATER, PRIVATE GYM, HUGE ENTERTAINING SPACES, OPEN FLOORPLAN, GORGEOUS FINISHINGS THROUGHOUT, ONYX BAR, ITS OWN PRIVATE SPA/HOT TUB, GOURMET KITCHEN, HIS & HERS MASTER BATHS AND CLOSETS AND AN EXCELLENT PRIVATE 2 CAR GARAGE WITH 4 ADDITIONAL PARKING SPACES. A ONE OF A KIND HOME AND FABULOUS ON-SITE MAINTENANCE.
Tax Amount: $39,047
Tax Year: 2021
© The data relating to real estate for sale/lease on this web site come in part from a cooperative data exchange program of the multiple listing service (MLS) in which this real estate firm (Broker) participates. The properties displayed may not be all of the properties in the MLS's database, or all of the properties listed with Brokers participating in the cooperative data exchange program. Properties listed by Brokers other than this Broker are marked with either the listing Broker's logo or name or the MLS name or a logo provided by the MLS. Detailed information about such properties includes the name of the listing Brokers. Information provided is thought to be reliable but is not guaranteed to be accurate; you are advised to verify facts that are important to you. No warranties, expressed or implied, are provided for the data herein, or for their use or interpretation by the user. The Florida Association of Realtors and its cooperating MLSs do not create, control or review the property data displayed herein and take no responsibility for the content of such records. Federal law prohibits discrimination on the basis of race, color, religion, sex, handicap, familial status or national origin in the sale, rental or financing of housing. Listing courtesy of : Interinvestments Realty, Inc., 305-220-1101
We would love to hear from you! Please fill out this form and we will get in touch with you shortly.
[idx_modalalert]