Hablamos Español
"*" indicates required fields
closed sale

closed sale

closed sale
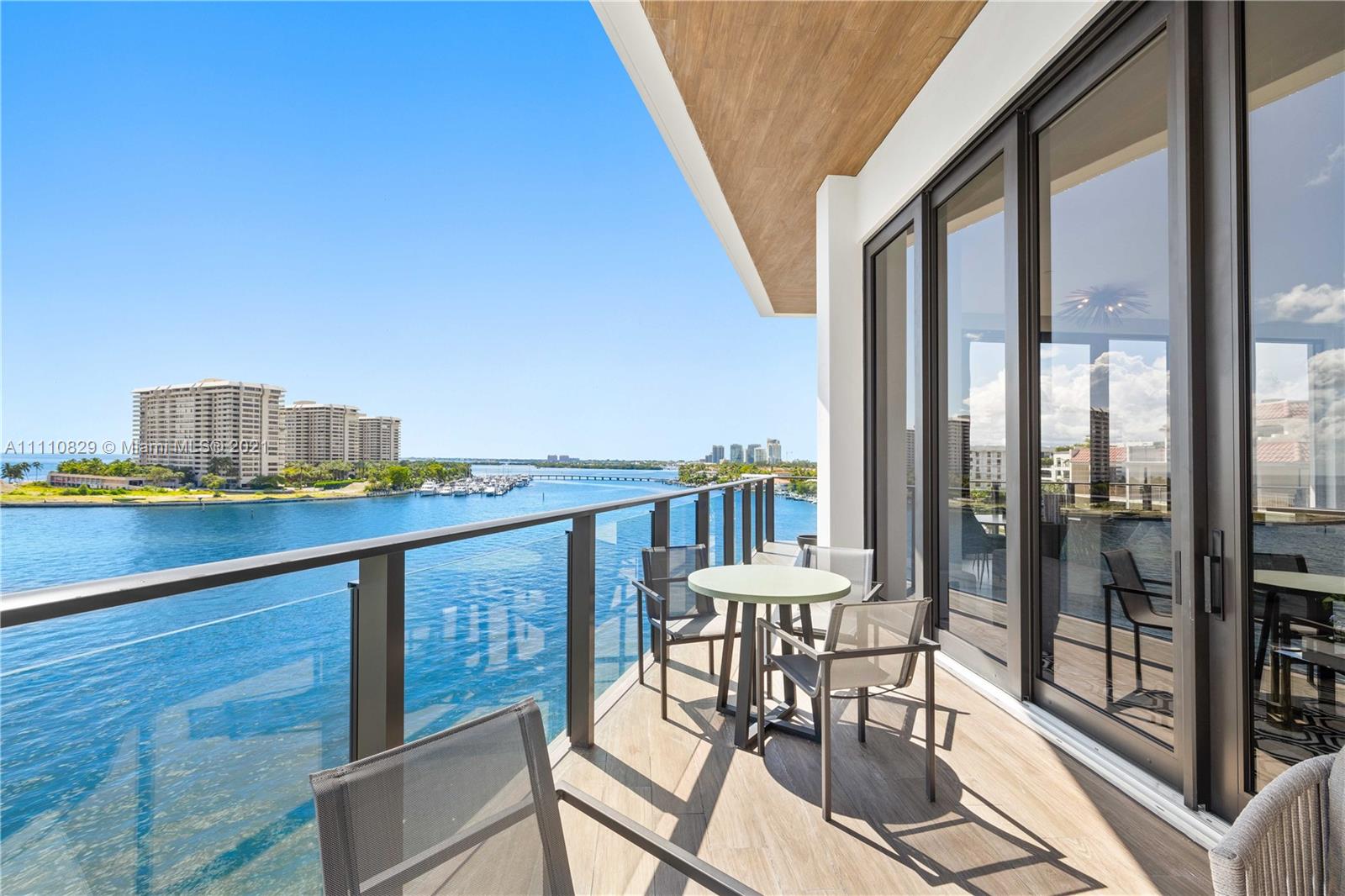
closed sale

closed sale

closed sale

closed sale

closed sale

closed sale

closed sale
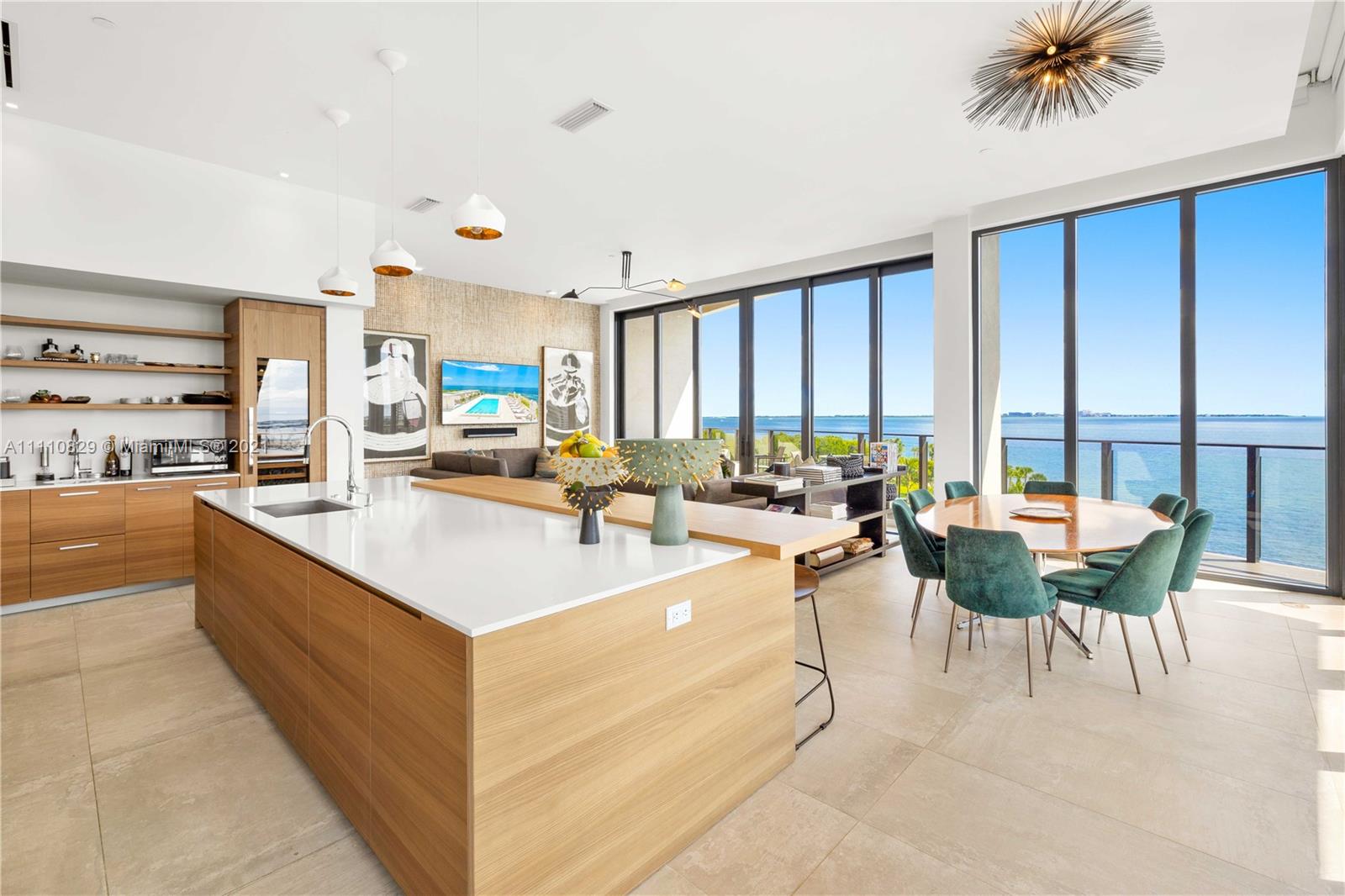
closed sale

closed sale

closed sale

closed sale

closed sale
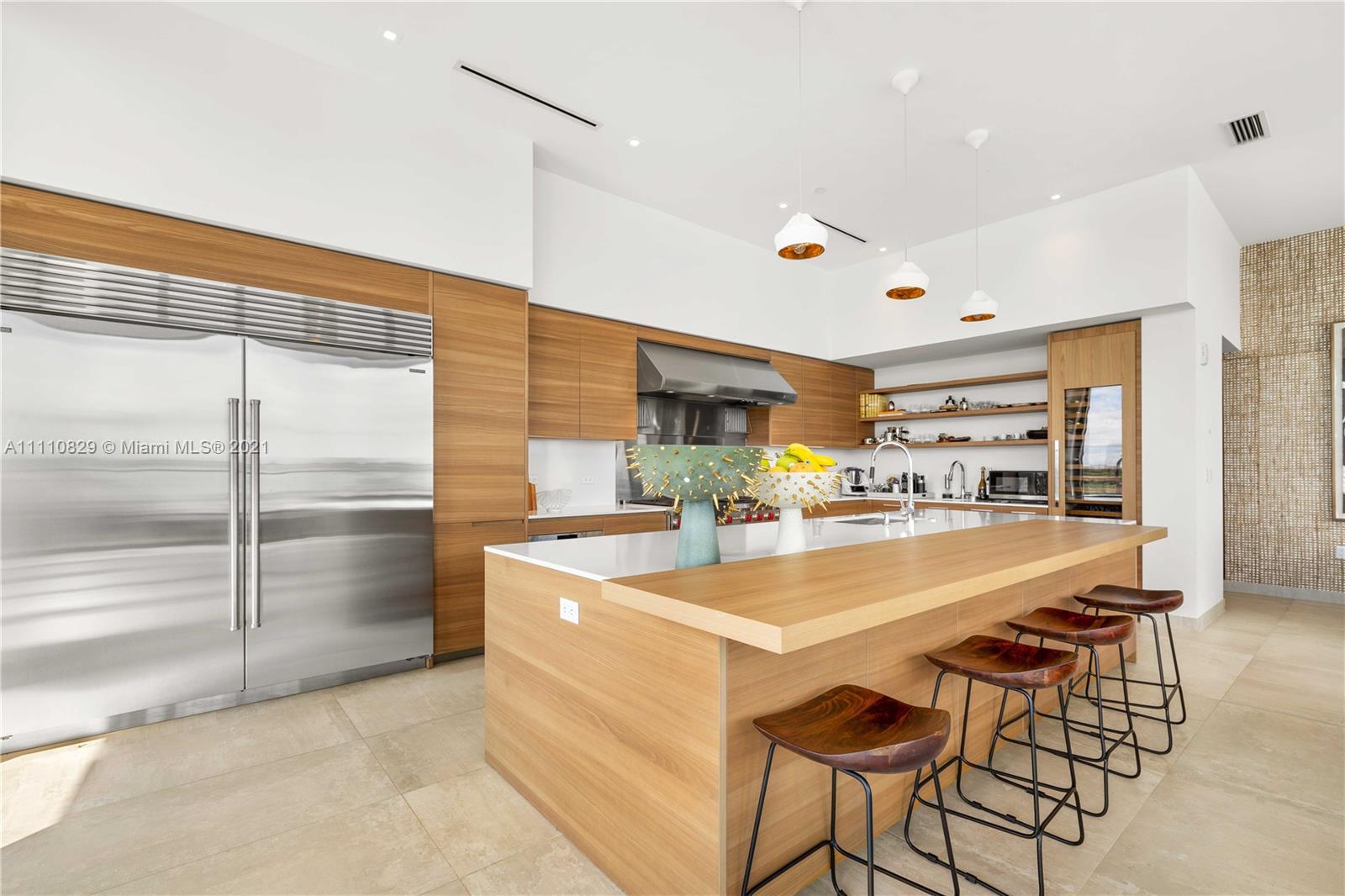
closed sale

closed sale

closed sale
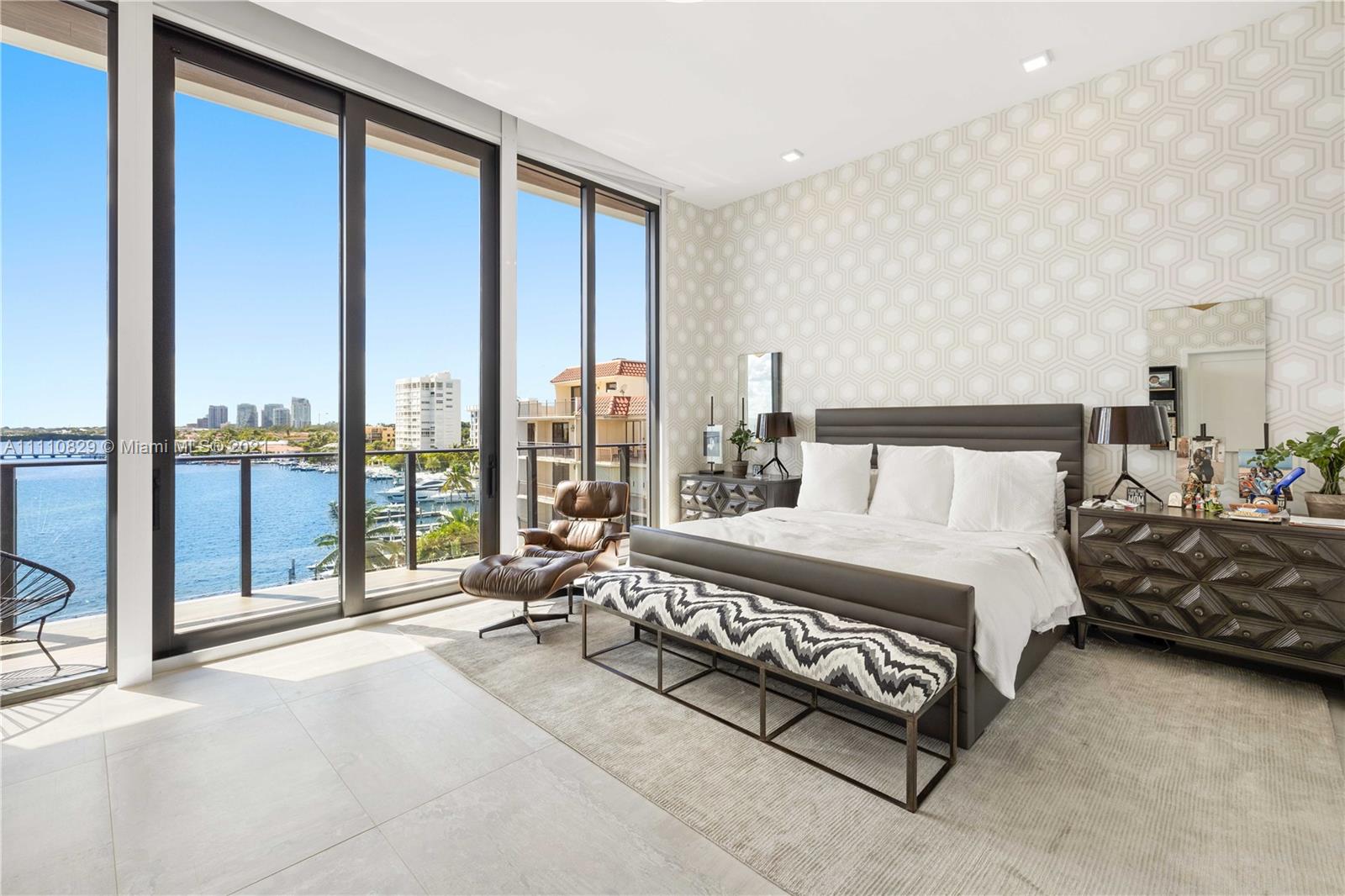
closed sale

closed sale
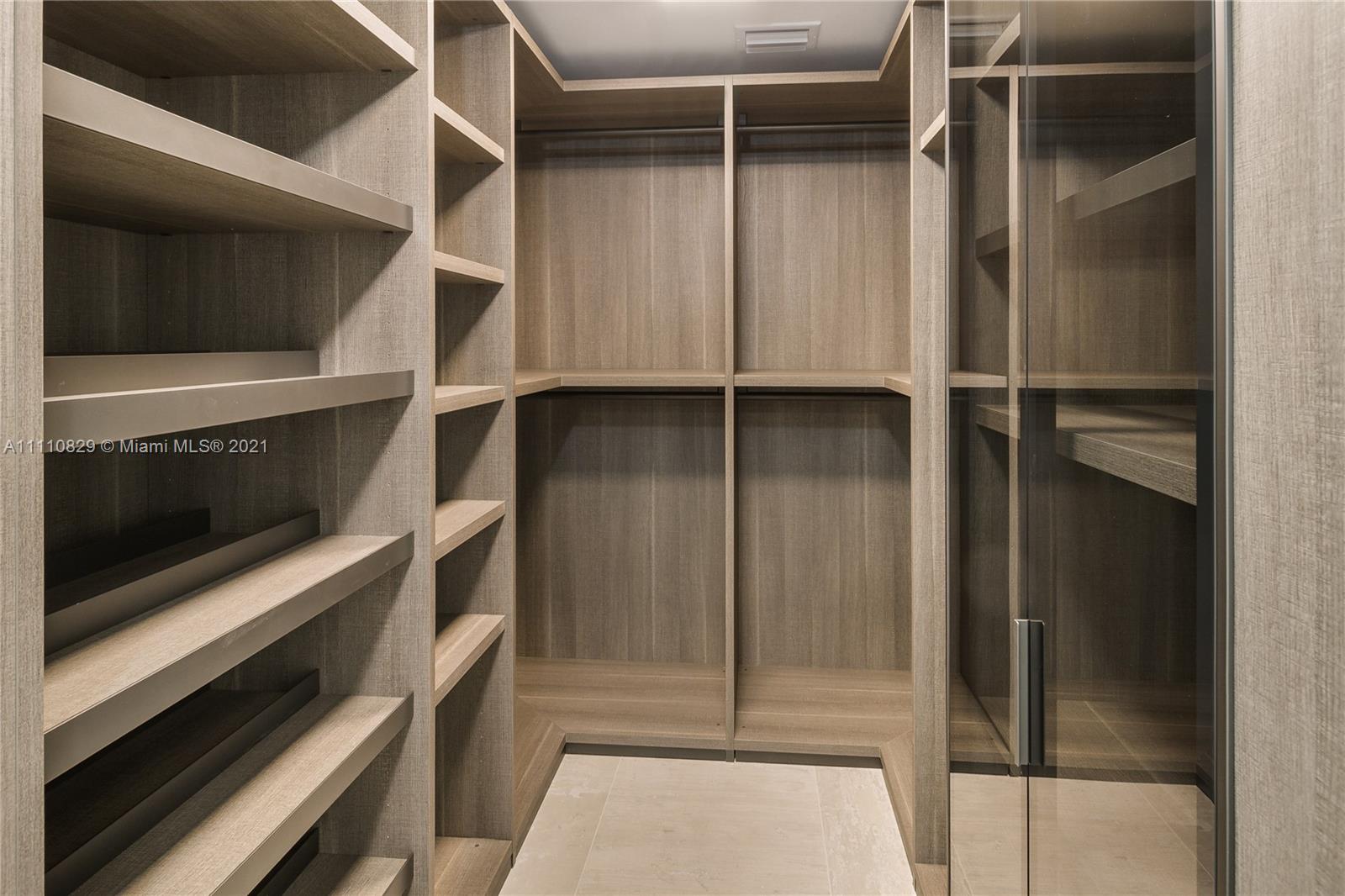
closed sale
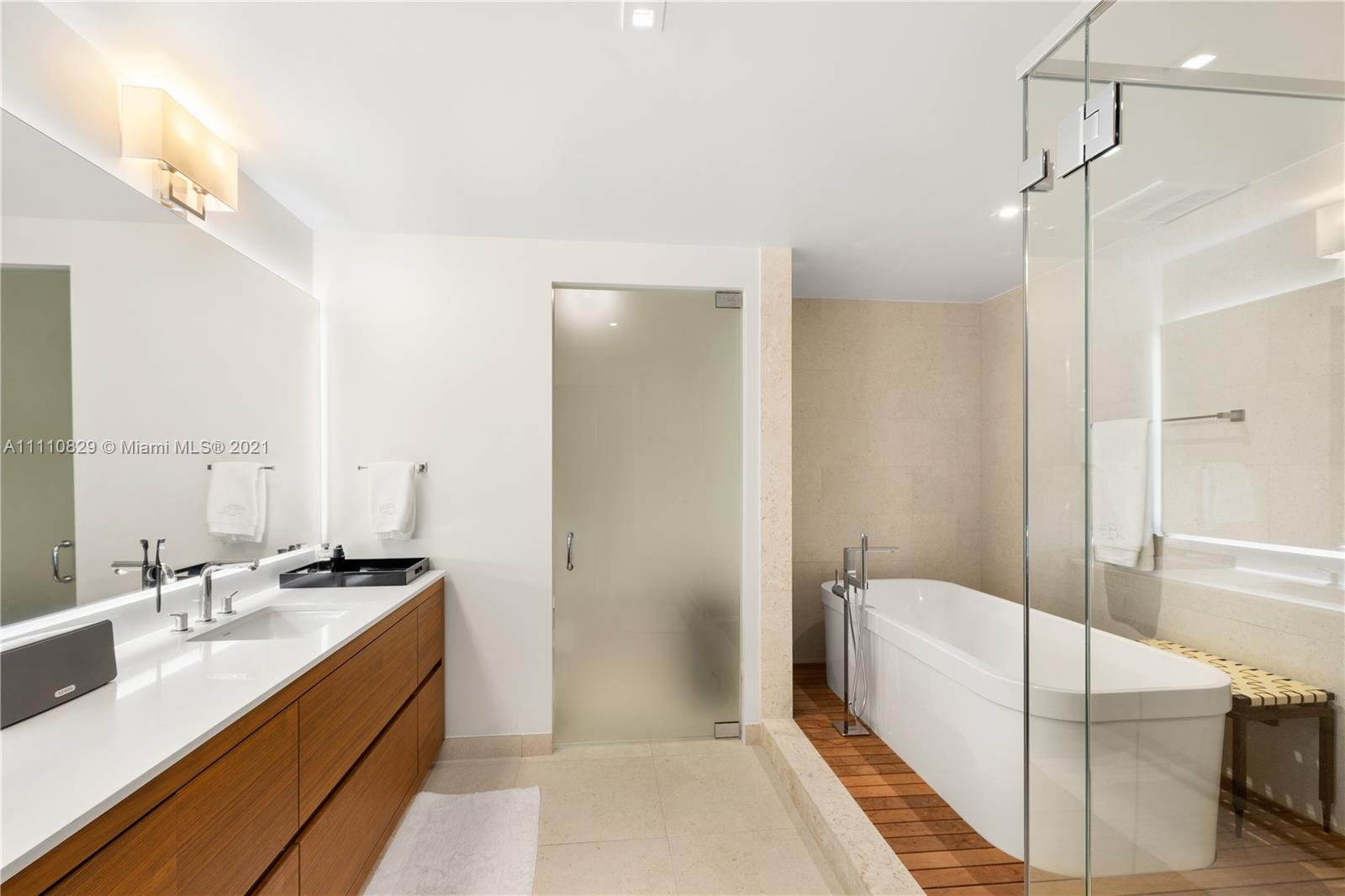
closed sale
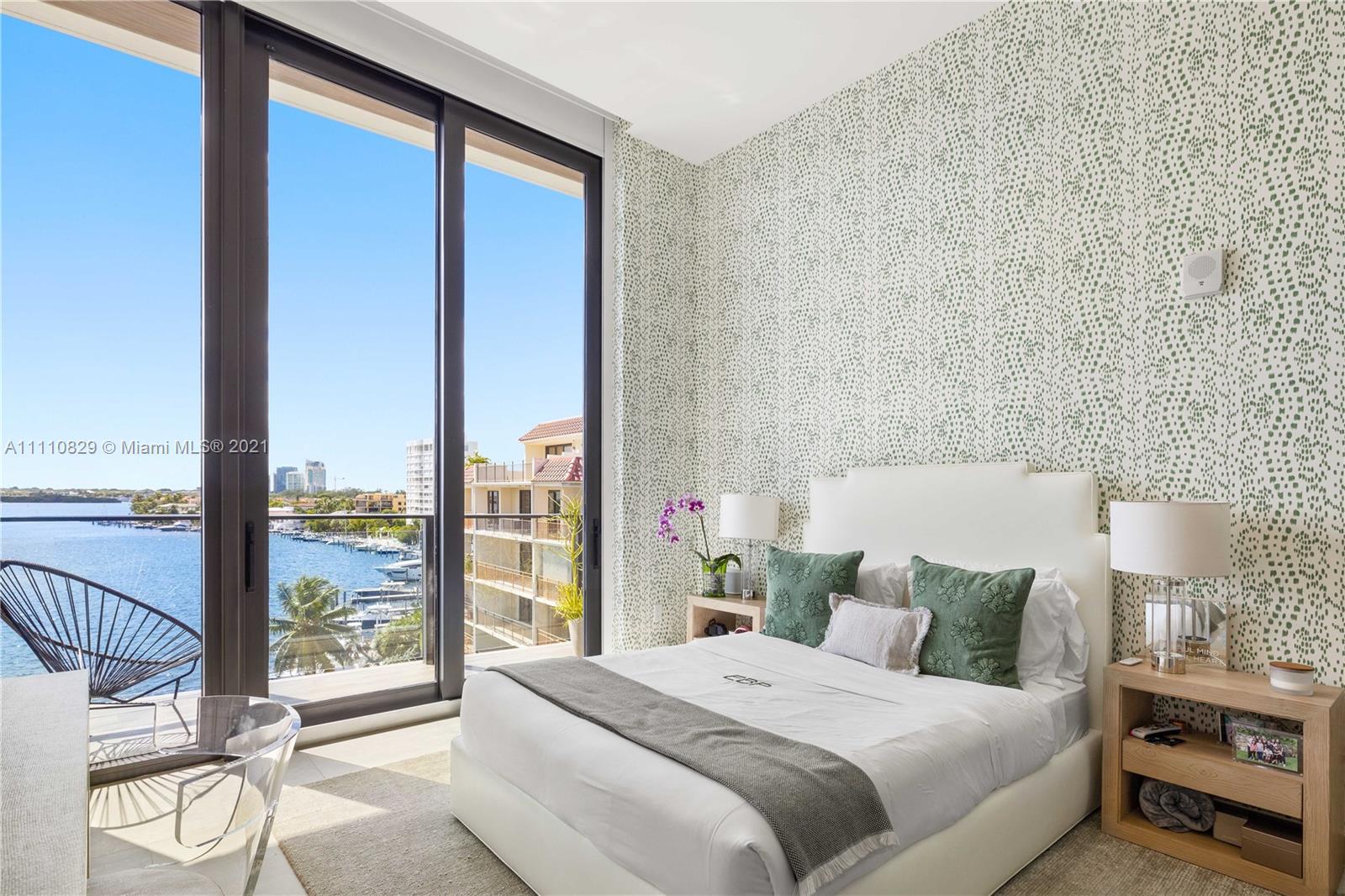
closed sale
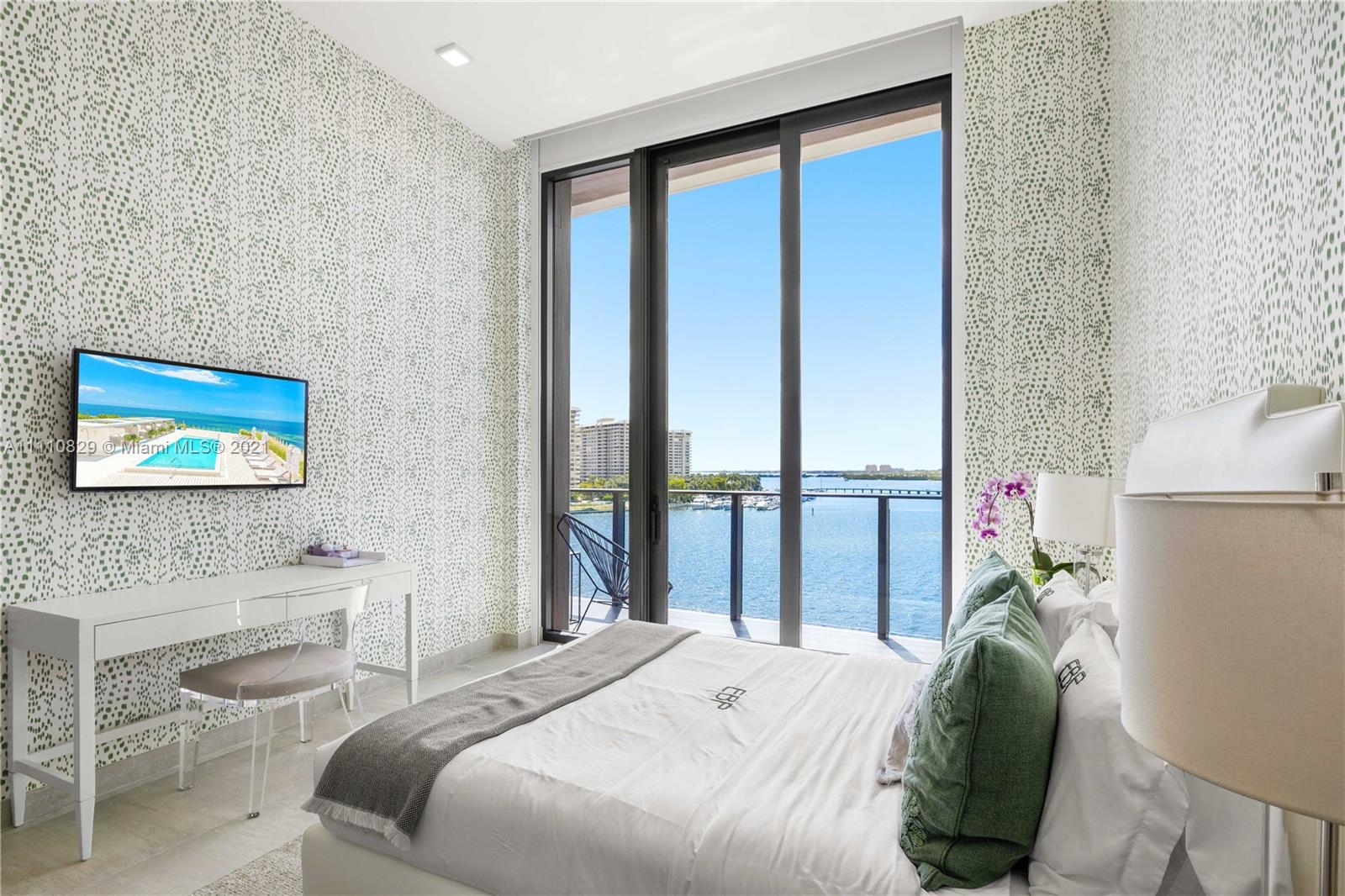
closed sale

closed sale

closed sale
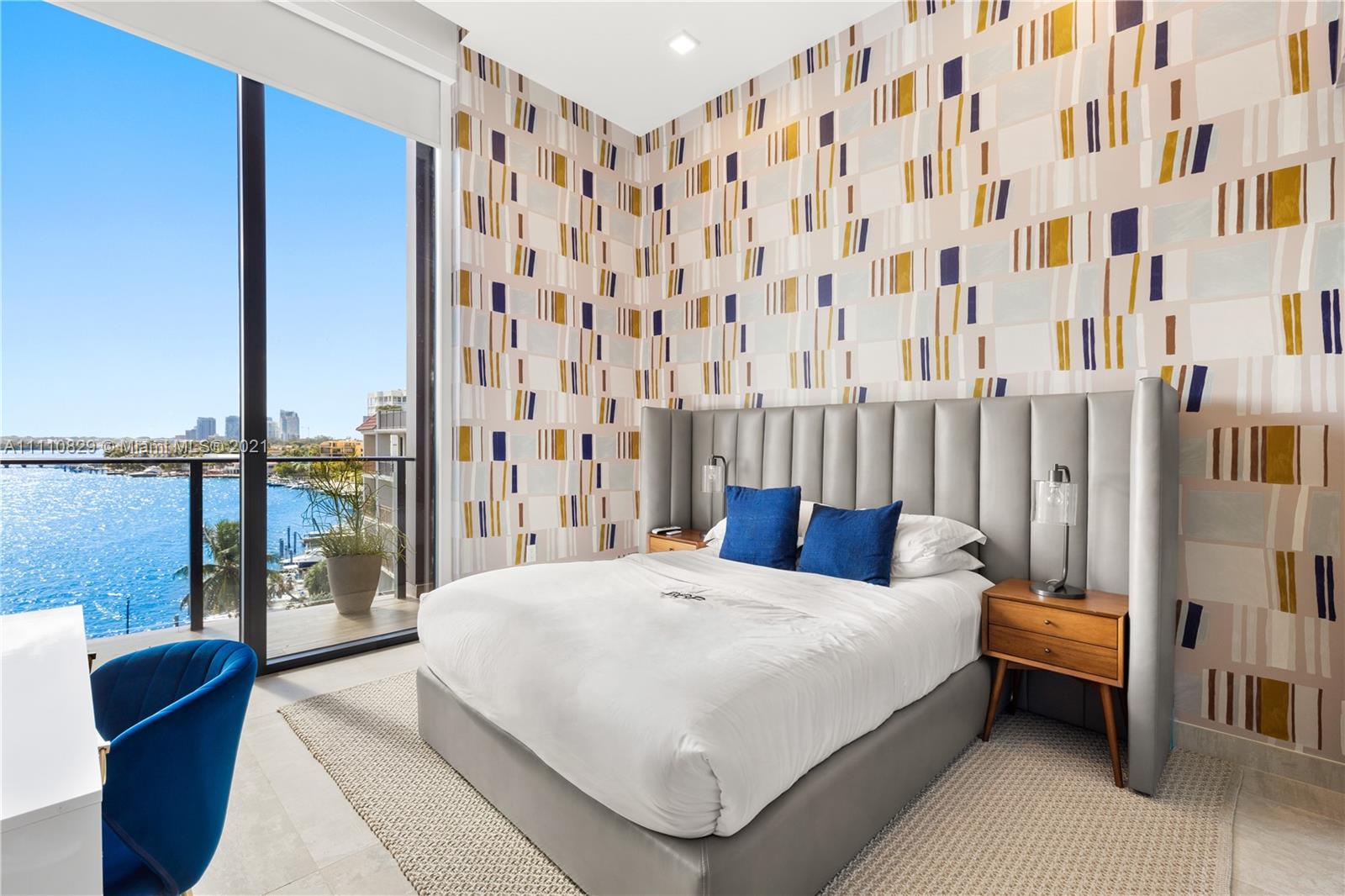
closed sale

closed sale

closed sale

closed sale

closed sale
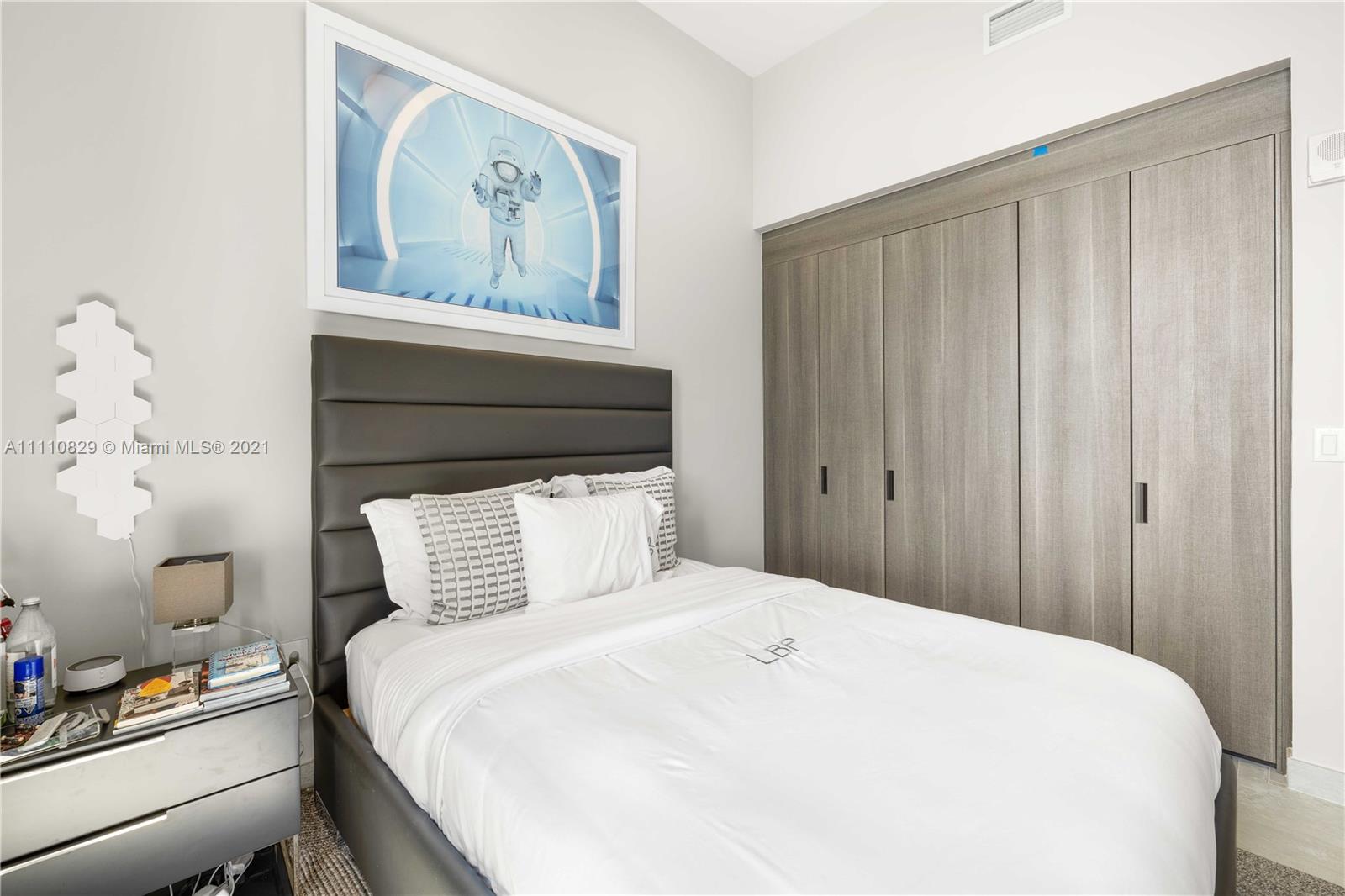
closed sale

closed sale

closed sale
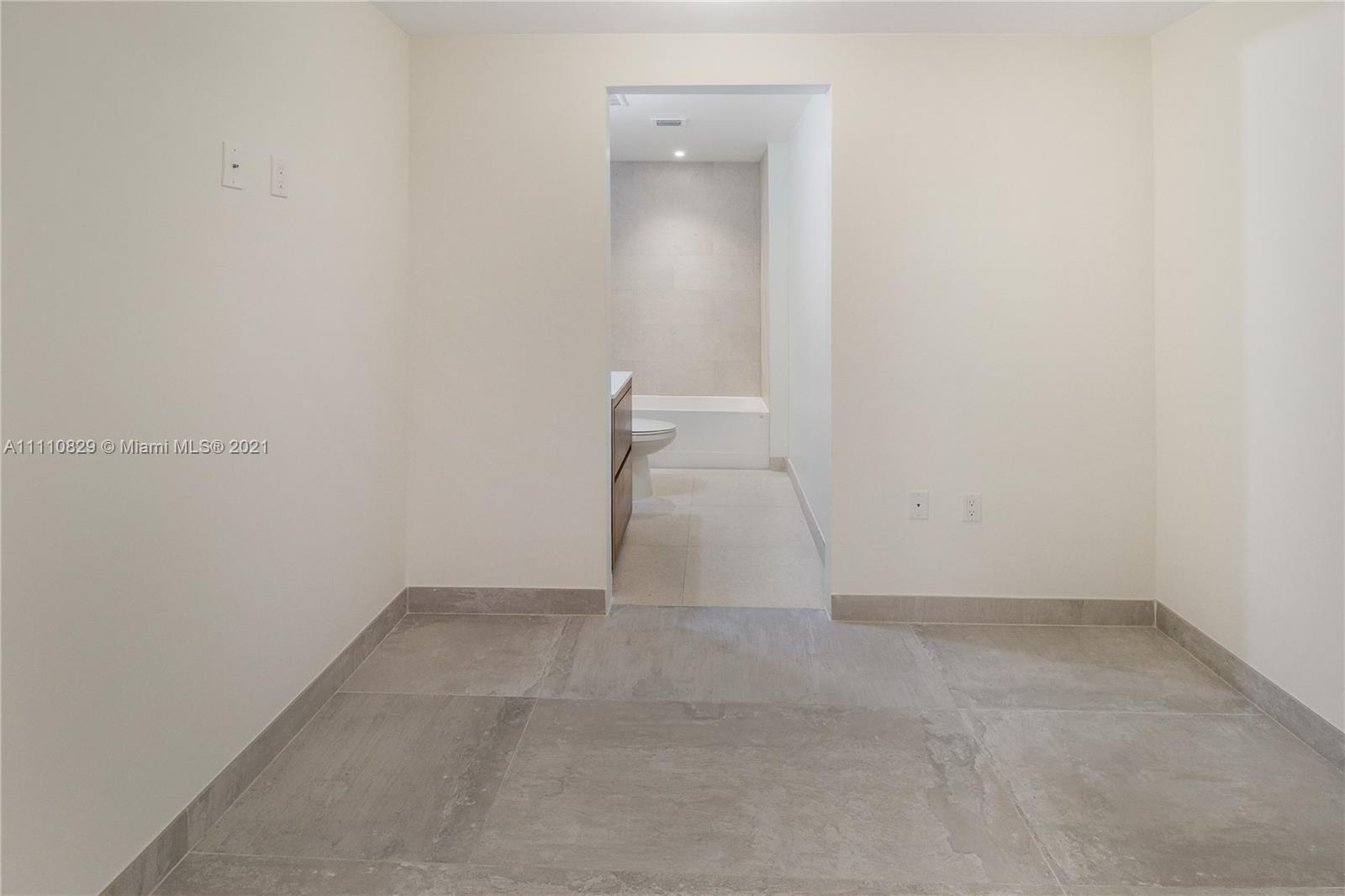
closed sale
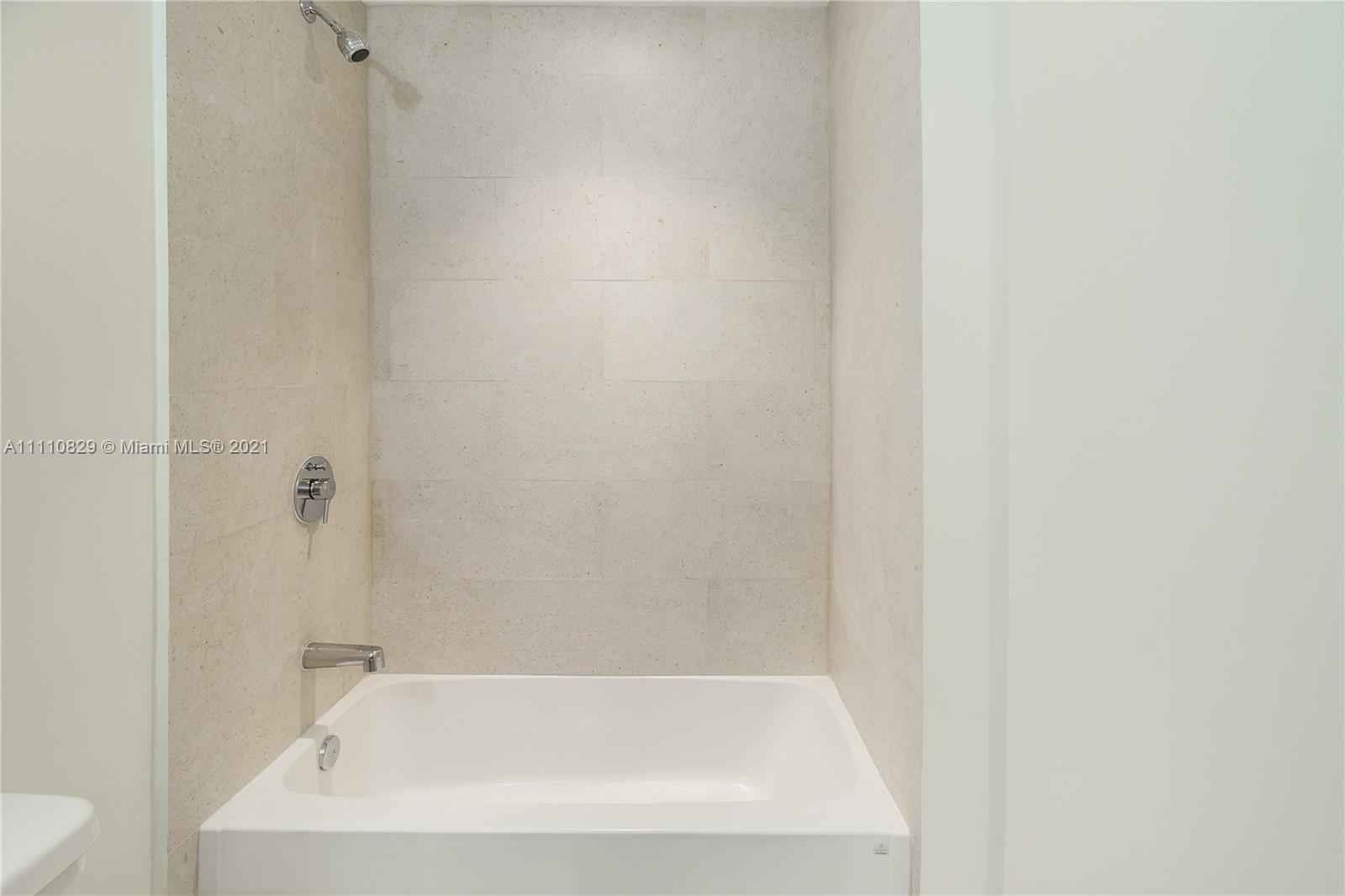
closed sale
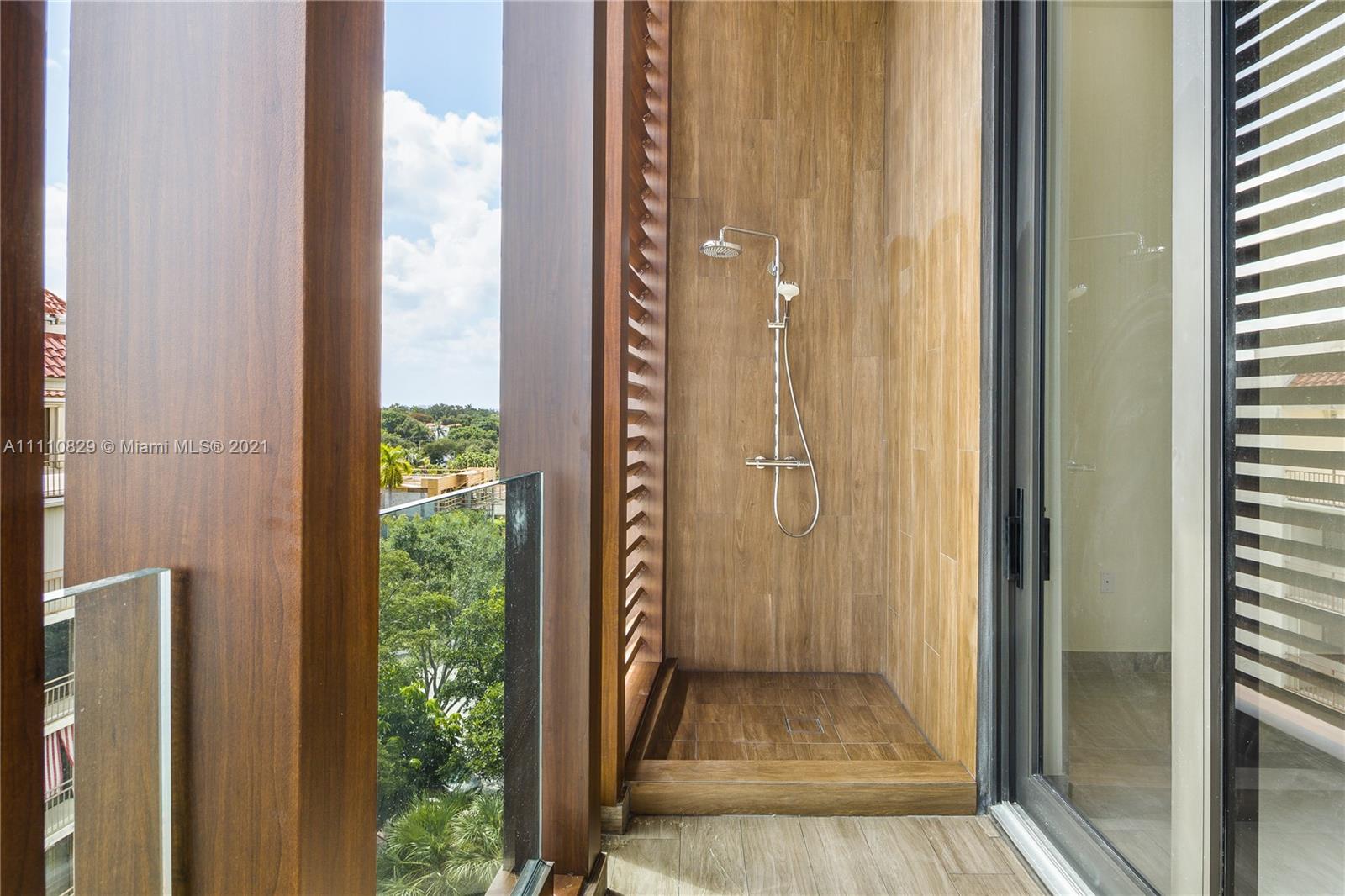
closed sale

closed sale

closed sale

closed sale

closed sale
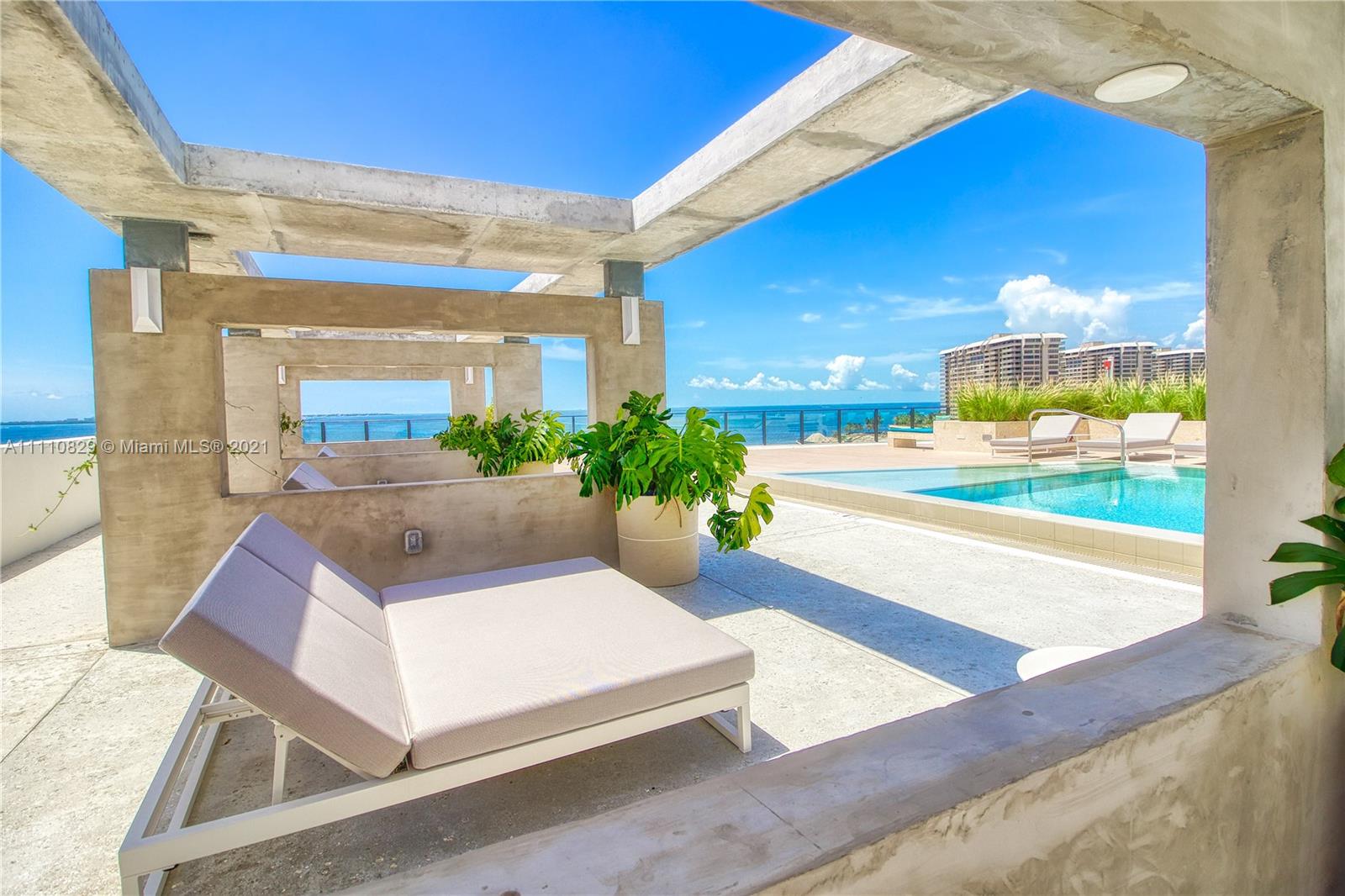
closed sale

closed sale

closed sale

closed sale

closed sale

closed sale

closed sale
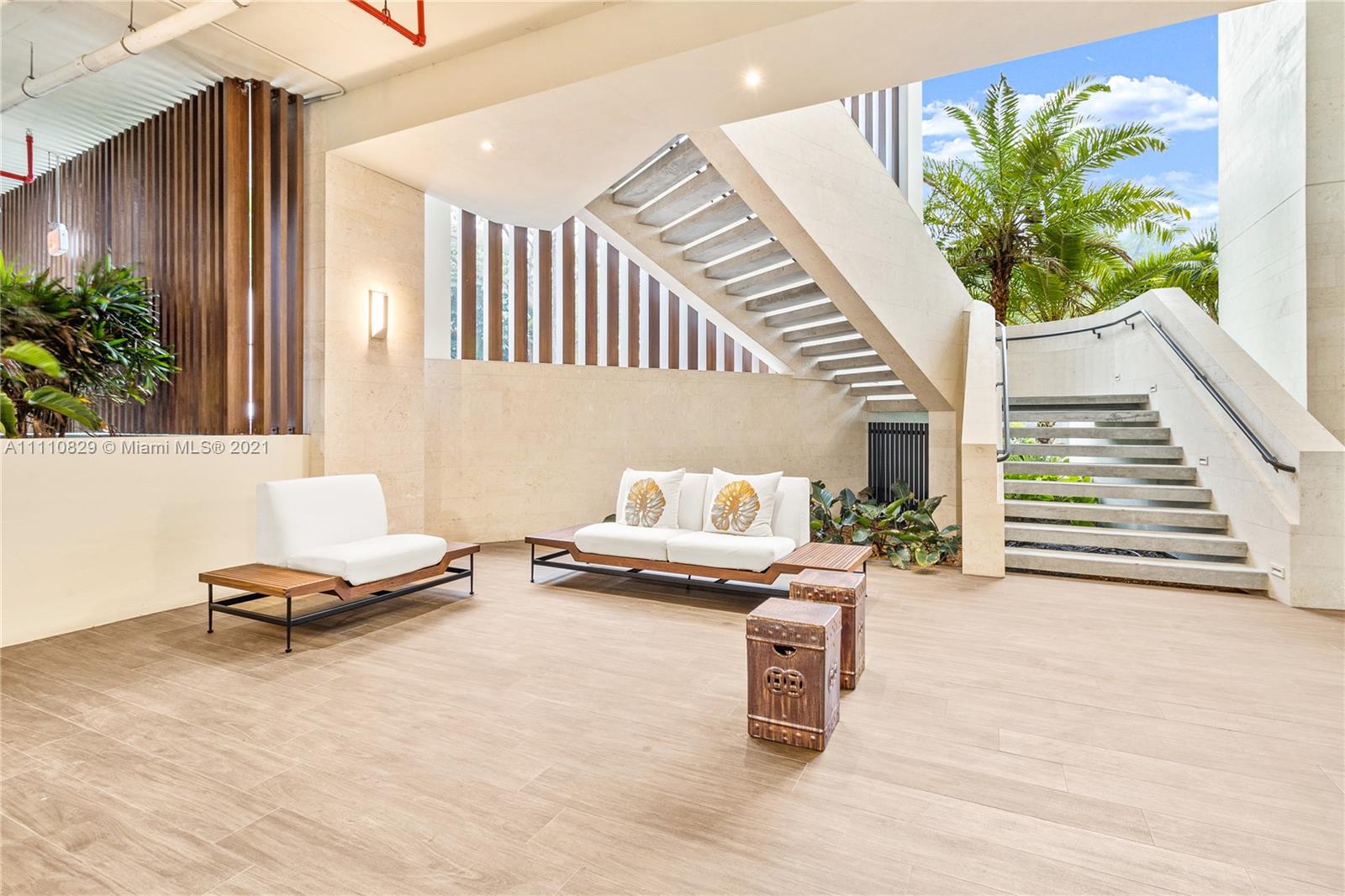
closed sale
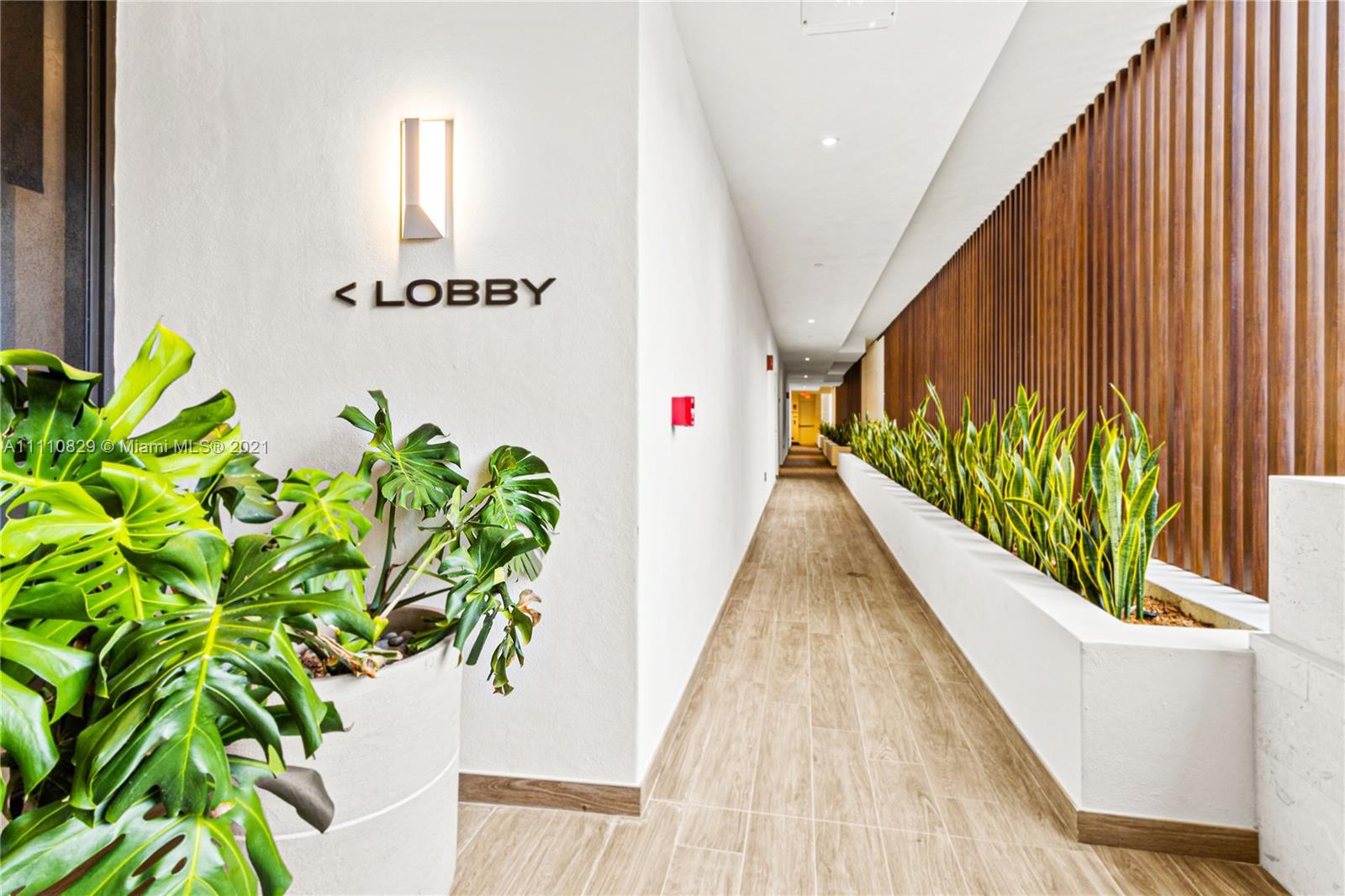
closed sale

closed sale

closed sale

closed sale
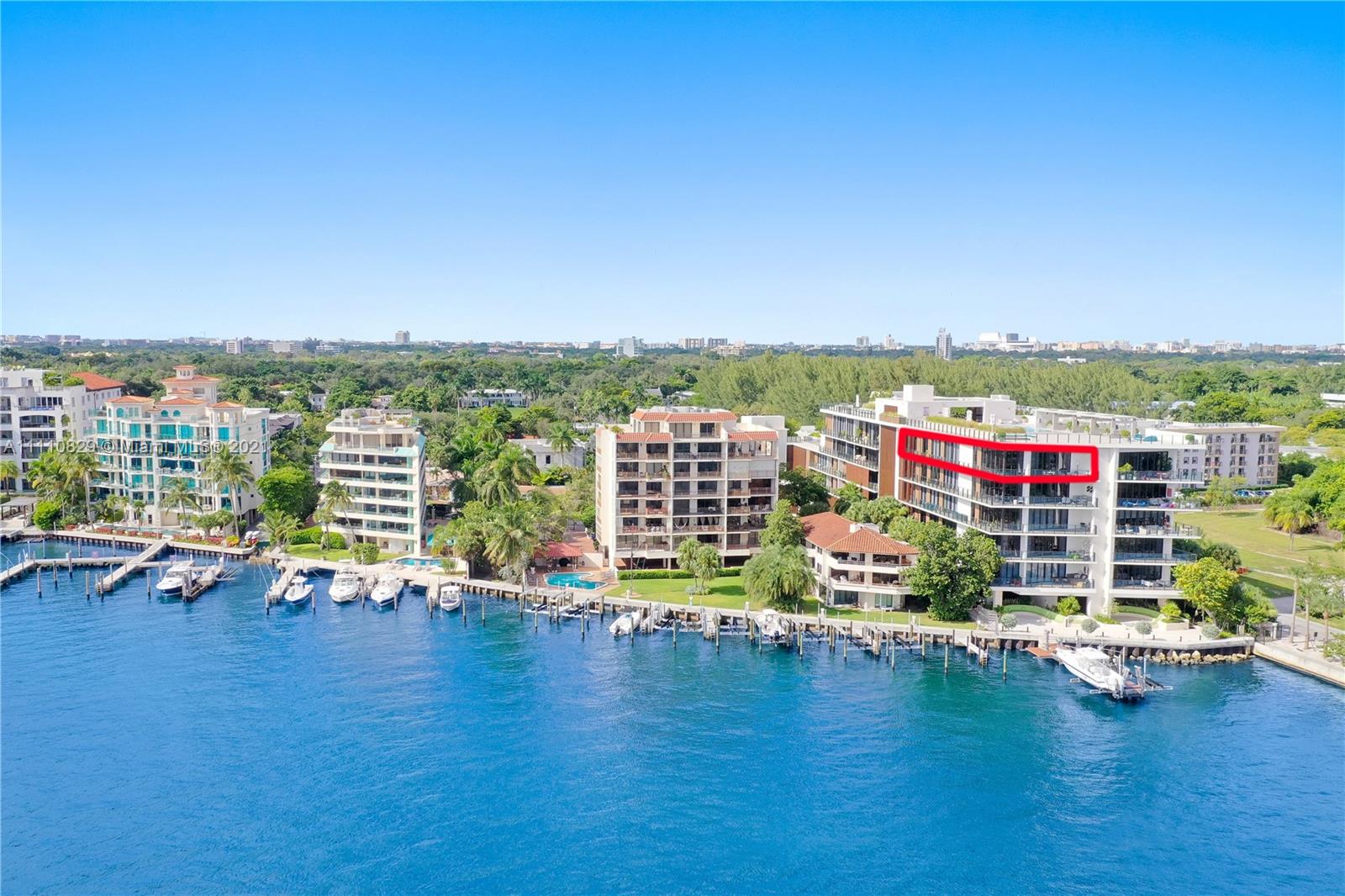





















































A RARE OPPORTUNITY TO LIVE IN THE BEST PENTHOUSE RESIDENCE AT THE FAIRCHILD COCONUT GROVE! Spanning over 3200 sqft., this four bedroom, five and a half bathroom plus service quarters, offers sprawling southeast water views from all its rooms. This residence comes partially furnished and is one of the few units that offers almost 13 ft of ceiling height with floor to ceiling windows. This residence has several custom upgrades including custom floors, Poliform closets through-out, Crestron lighting/AC controls, a large storage unit, and parking for three cars. The Fairchild is a full service building with Concierge, Porter, Valet parking, full gym/spa with hammam, roof-top pool with cabanas, summer kitchen with grill area, and outdoor cinema. Boat slip available for purchase with this unit.
Tax Amount: $ 0.00
Tax Year: 2020
© The data relating to real estate for sale/lease on this web site come in part from a cooperative data exchange program of the multiple listing service (MLS) in which this real estate firm (Broker) participates. The properties displayed may not be all of the properties in the MLS's database, or all of the properties listed with Brokers participating in the cooperative data exchange program. Properties listed by Brokers other than this Broker are marked with either the listing Broker's logo or name or the MLS name or a logo provided by the MLS. Detailed information about such properties includes the name of the listing Brokers. Information provided is thought to be reliable but is not guaranteed to be accurate; you are advised to verify facts that are important to you. No warranties, expressed or implied, are provided for the data herein, or for their use or interpretation by the user. The Florida Association of Realtors and its cooperating MLSs do not create, control or review the property data displayed herein and take no responsibility for the content of such records. Federal law prohibits discrimination on the basis of race, color, religion, sex, handicap, familial status or national origin in the sale, rental or financing of housing. Listing courtesy of : Interinvestments Realty, Inc., 305-220-1101
We would love to hear from you! Please fill out this form and we will get in touch with you shortly.
[idx_modalalert]